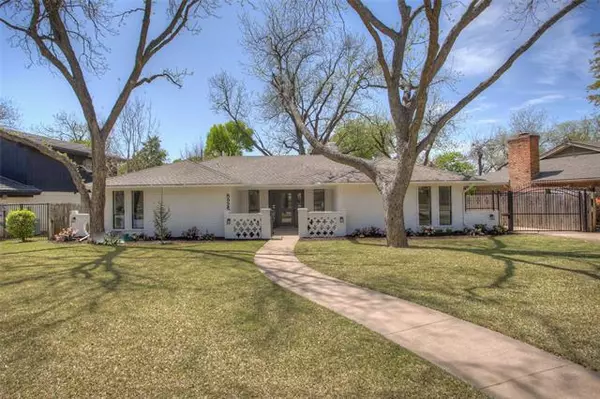For more information regarding the value of a property, please contact us for a free consultation.
8925 Van Deman Benbrook, TX 76116
Want to know what your home might be worth? Contact us for a FREE valuation!

Our team is ready to help you sell your home for the highest possible price ASAP
Key Details
Property Type Single Family Home
Sub Type Single Family Residence
Listing Status Sold
Purchase Type For Sale
Square Footage 2,053 sqft
Price per Sqft $169
Subdivision Pecan Valley
MLS Listing ID 14551644
Sold Date 05/07/21
Style Ranch
Bedrooms 3
Full Baths 2
Half Baths 1
HOA Y/N None
Total Fin. Sqft 2053
Year Built 1974
Lot Size 10,715 Sqft
Acres 0.246
Property Description
Beautifully designed three bedroom, two and a half bath home in a premier Benbrook location. Classic contemporary styling and a gated courtyard lead you into this open concept updated home. Entertain in the grand living room with vaulted ceilings and a fabulous brick WBFP. Kitchen is a cooks delight with new cabinets, SS appliances, granite and quartz counters! Huge dining room with views of the charming back patio. Large Main suite has two walk in closets and is split from the other bedrooms. New HVAC, big utility room with pantry and half bath, sprinklers, rear garage and electric drive gate are just a few of the upgraded features of this stunning home. Don't miss this one!
Location
State TX
County Tarrant
Direction From W I-820 S, exit Chapin Rd and turn left. Turn right on Van Deman Dr to 8925. Property on right.
Rooms
Dining Room 1
Interior
Interior Features Cable TV Available, Decorative Lighting, High Speed Internet Available, Vaulted Ceiling(s)
Heating Central, Electric
Cooling Ceiling Fan(s), Central Air, Electric
Flooring Carpet, Ceramic Tile, Luxury Vinyl Plank, Terrazzo
Fireplaces Number 1
Fireplaces Type Brick, Masonry, Wood Burning
Appliance Dishwasher, Disposal, Electric Range, Microwave, Plumbed for Ice Maker, Refrigerator, Electric Water Heater
Heat Source Central, Electric
Laundry Electric Dryer Hookup, Full Size W/D Area, Washer Hookup
Exterior
Exterior Feature Covered Patio/Porch, Rain Gutters
Garage Spaces 2.0
Fence Gate, Metal, Wood
Utilities Available City Sewer, City Water, Concrete, Curbs, Individual Water Meter
Roof Type Composition
Parking Type 2-Car Single Doors, Garage Door Opener, Garage, Garage Faces Rear
Garage Yes
Building
Lot Description Interior Lot, Landscaped, Many Trees, Sprinkler System, Subdivision
Story One
Foundation Slab
Structure Type Brick
Schools
Elementary Schools Waverlypar
Middle Schools Leonard
High Schools Westn Hill
School District Fort Worth Isd
Others
Restrictions Unknown Encumbrance(s)
Ownership of record
Acceptable Financing Cash, Conventional
Listing Terms Cash, Conventional
Financing Cash
Special Listing Condition Utility Easement
Read Less

©2024 North Texas Real Estate Information Systems.
Bought with Marian Zygadlo • Buyer's Choice, REALTORS
GET MORE INFORMATION




