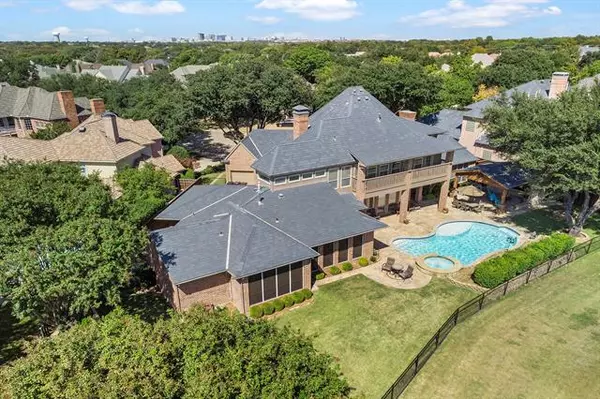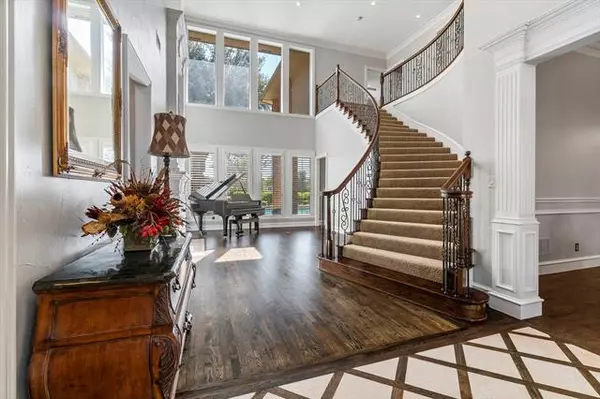For more information regarding the value of a property, please contact us for a free consultation.
2900 Beauchamp Drive Plano, TX 75093
Want to know what your home might be worth? Contact us for a FREE valuation!

Our team is ready to help you sell your home for the highest possible price ASAP
Key Details
Property Type Single Family Home
Sub Type Single Family Residence
Listing Status Sold
Purchase Type For Sale
Square Footage 5,215 sqft
Price per Sqft $256
Subdivision Enclave At Willow Bend Ph I
MLS Listing ID 14447692
Sold Date 03/05/21
Style Traditional
Bedrooms 5
Full Baths 5
HOA Fees $350/ann
HOA Y/N Mandatory
Total Fin. Sqft 5215
Year Built 1994
Annual Tax Amount $23,058
Lot Size 0.340 Acres
Acres 0.34
Property Description
Beautiful custom home in prestigious gated community. Located on Glen Eagles 14th hole. Every room along back of house has a spectacular view. Large pergola with build in grill, frig and fireplace for outdoor entertaining. Pool and Spa refinished in 2019. The backyard also has a large play area. Sweeping staircase greets you as you enter this 5 bed, 5 bath house. 2 beds on 1st floor with office and work out room. Kitchen completely updated, 2 ovens, warming drawer, Sub Zero fridg, 2 drawer fridges, Induction stovetop. walk in wet bar off of downstairs game room with full size built in Sub Zero wine frig. Upstairs has an outdoor 26'deck with a birds eye view of the 14th green. a large game room with a wet bar.
Location
State TX
County Collin
Community Gated, Guarded Entrance
Direction West of Preston Road off of Parker rd. The Enclave gated community Plz stop at gate. Drive in turn left at Beauchamp. Home at end on left side
Rooms
Dining Room 2
Interior
Interior Features Built-in Wine Cooler, Cable TV Available, Central Vacuum, Decorative Lighting, High Speed Internet Available
Heating Central, Natural Gas
Cooling Ceiling Fan(s), Central Air, Electric
Flooring Carpet, Wood
Fireplaces Number 4
Fireplaces Type Blower Fan, Gas Logs, Gas Starter, Wood Burning
Appliance Built-in Refrigerator, Dishwasher, Disposal, Double Oven, Electric Cooktop, Electric Oven, Microwave, Trash Compactor, Warming Drawer, Gas Water Heater
Heat Source Central, Natural Gas
Laundry Electric Dryer Hookup, Full Size W/D Area, Washer Hookup
Exterior
Exterior Feature Attached Grill, Covered Deck, Covered Patio/Porch, Fire Pit, Outdoor Living Center
Garage Spaces 3.0
Fence Metal
Pool Gunite, In Ground, Separate Spa/Hot Tub, Water Feature
Community Features Gated, Guarded Entrance
Utilities Available City Sewer, City Water, Curbs, Individual Gas Meter, Individual Water Meter, Sidewalk, Underground Utilities
Roof Type Composition
Parking Type 2-Car Double Doors, Garage Door Opener, Garage, Garage Faces Side
Garage Yes
Private Pool 1
Building
Lot Description Landscaped, Lrg. Backyard Grass, On Golf Course, Sprinkler System, Subdivision
Story Two
Foundation Slab
Structure Type Brick
Schools
Elementary Schools Centennial
Middle Schools Renner
High Schools Plano West
School District Plano Isd
Others
Ownership see agent
Acceptable Financing Cash, Conventional
Listing Terms Cash, Conventional
Financing Conventional
Read Less

©2024 North Texas Real Estate Information Systems.
Bought with Bobbie Jo Glover • Compass RE Texas, LLC
GET MORE INFORMATION




