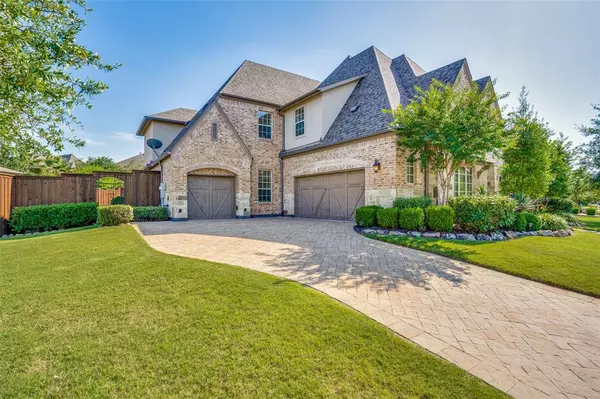For more information regarding the value of a property, please contact us for a free consultation.
644 Scenic Drive Irving, TX 75039
Want to know what your home might be worth? Contact us for a FREE valuation!

Our team is ready to help you sell your home for the highest possible price ASAP
Key Details
Property Type Single Family Home
Sub Type Single Family Residence
Listing Status Sold
Purchase Type For Sale
Square Footage 4,391 sqft
Price per Sqft $214
Subdivision Lakes Of Las Colinas Ph 1
MLS Listing ID 14494842
Sold Date 02/25/21
Style Traditional
Bedrooms 5
Full Baths 5
Half Baths 2
HOA Fees $265/ann
HOA Y/N Mandatory
Total Fin. Sqft 4391
Year Built 2012
Lot Size 0.326 Acres
Acres 0.326
Property Description
Well-appointed, this striking Sanders home in the Lakes of Las Colinas is a welcome escape. Boasting a handsome study with exterior entry, game and media room furnished with 7.1 surround system, Yamaha Receiver, Bowers & Wilkins speakers, Sony video projector with 4 3D glasses, 95inch high end fixed projection screen and 2 built-in desk upstairs; perfect for work, play and learning from home. Attention has been paid to all details from the impeccable kitchen alder cabinetry to the plantation shutters, cellulose insulation, water softener and purifier, instant hot water and walk in attic storage! The pavestone patio opens to one of the largest yards in the neighborhood. Meticulously maintained shows like new!
Location
State TX
County Dallas
Community Gated, Guarded Entrance, Perimeter Fencing, Playground
Direction From I 635 take Riverside south to Lakemont Drive west main entrance to Lakes of Las Colinas. Must check-in with guard.
Rooms
Dining Room 2
Interior
Interior Features Built-in Wine Cooler, Cable TV Available, Decorative Lighting, Flat Screen Wiring, High Speed Internet Available, Vaulted Ceiling(s), Wainscoting, Wet Bar
Heating Central, Natural Gas, Zoned
Cooling Ceiling Fan(s), Central Air, Electric, Zoned
Flooring Carpet, Ceramic Tile, Wood
Fireplaces Number 1
Fireplaces Type Gas Logs
Appliance Built-in Refrigerator, Convection Oven, Dishwasher, Disposal, Double Oven, Electric Oven, Gas Cooktop, Microwave, Plumbed For Gas in Kitchen, Vented Exhaust Fan, Water Purifier, Water Softener
Heat Source Central, Natural Gas, Zoned
Laundry Electric Dryer Hookup, Full Size W/D Area
Exterior
Exterior Feature Covered Patio/Porch, Rain Gutters
Garage Spaces 3.0
Fence Wood
Community Features Gated, Guarded Entrance, Perimeter Fencing, Playground
Utilities Available City Sewer, City Water, Concrete, Curbs, Individual Gas Meter, Individual Water Meter, Sidewalk, Underground Utilities
Roof Type Composition
Parking Type 2-Car Double Doors, Epoxy Flooring, Garage Door Opener, Garage Faces Side, Oversized
Total Parking Spaces 3
Garage Yes
Building
Lot Description Interior Lot, Landscaped, Lrg. Backyard Grass, Sprinkler System, Subdivision
Story Two
Foundation Slab
Level or Stories Two
Structure Type Brick,Rock/Stone
Schools
Elementary Schools Farine
Middle Schools Travis
High Schools Macarthur
School District Irving Isd
Others
Ownership See agent
Financing Conventional
Read Less

©2024 North Texas Real Estate Information Systems.
Bought with Dan Yoder • eXp Realty LLC
GET MORE INFORMATION




