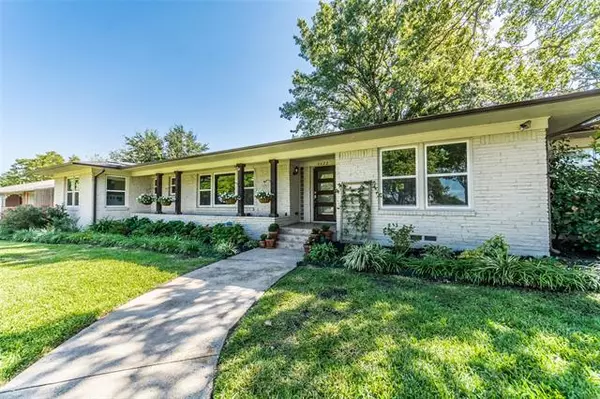For more information regarding the value of a property, please contact us for a free consultation.
6622 Royal Lane Dallas, TX 75230
Want to know what your home might be worth? Contact us for a FREE valuation!

Our team is ready to help you sell your home for the highest possible price ASAP
Key Details
Property Type Single Family Home
Sub Type Single Family Residence
Listing Status Sold
Purchase Type For Sale
Square Footage 2,027 sqft
Price per Sqft $266
Subdivision Nor-Dal
MLS Listing ID 14445289
Sold Date 03/23/21
Style Mid-Century Modern
Bedrooms 3
Full Baths 2
HOA Y/N None
Total Fin. Sqft 2027
Year Built 1954
Annual Tax Amount $11,750
Lot Size 0.361 Acres
Acres 0.361
Lot Dimensions 100 x 157
Property Description
Charming mid-century modern Preston Hollow North home across the street from Northaven Trail, minutes from top North Dallas private schools, and the best in shopping and restaurants! Beautiful open layout with hardwoods throughout, this home features a chef's dream kitchen with stainless appliances including a professional, 5 burner gas range. Modern styling meets glamor with the on-trend lighting and stone-accented fireplace. Expansive master suite with en-suite bath. Completely updated in 2017, the home features extensive gardens, landscape, mature trees, and a recent 8 foot privacy fence. Updates include all fixtures, cabinets, countertops, HVAC, windows, roof, fence, and more!
Location
State TX
County Dallas
Direction From Dallas North Tollway go East on Royal Lane past Preston Road to 6622 Royal Lane. Home is on the South side of Royal across from North Haven Trail.
Rooms
Dining Room 2
Interior
Interior Features Cable TV Available, Decorative Lighting, Flat Screen Wiring, High Speed Internet Available, Smart Home System
Heating Central, Natural Gas
Cooling Ceiling Fan(s), Central Air, Electric
Flooring Wood
Fireplaces Number 1
Fireplaces Type Brick, Stone, Wood Burning
Appliance Built-in Gas Range, Commercial Grade Range, Dishwasher, Disposal, Microwave, Plumbed For Gas in Kitchen, Plumbed for Ice Maker, Vented Exhaust Fan, Gas Water Heater
Heat Source Central, Natural Gas
Exterior
Exterior Feature Garden(s), Rain Gutters, Private Yard
Garage Spaces 2.0
Fence Gate, Wood
Utilities Available City Sewer, City Water, Curbs, Individual Gas Meter, Individual Water Meter
Roof Type Composition
Parking Type 2-Car Double Doors, Garage Door Opener, Garage Faces Rear
Garage Yes
Building
Lot Description Interior Lot, Landscaped, Lrg. Backyard Grass, Many Trees, Sprinkler System
Story One
Foundation Pillar/Post/Pier
Structure Type Brick
Schools
Elementary Schools Prestonhol
Middle Schools Benjamin Franklin
High Schools Hillcrest
School District Dallas Isd
Others
Restrictions Deed
Ownership Seekamp
Acceptable Financing Cash, Conventional, FHA, Texas Vet, VA Loan
Listing Terms Cash, Conventional, FHA, Texas Vet, VA Loan
Financing Conventional
Read Less

©2024 North Texas Real Estate Information Systems.
Bought with Robert Kucharski • David Griffin & Company
GET MORE INFORMATION




