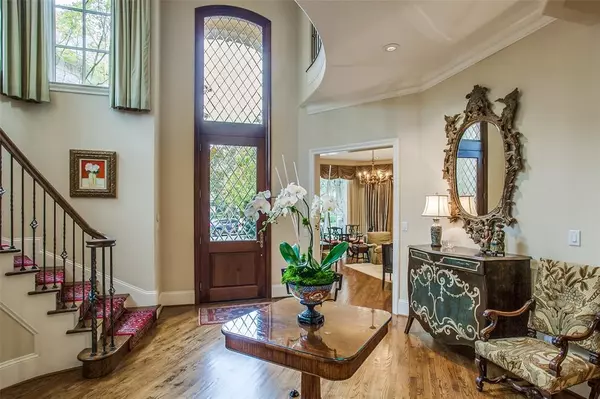For more information regarding the value of a property, please contact us for a free consultation.
7 Crownwood Court Dallas, TX 75225
Want to know what your home might be worth? Contact us for a FREE valuation!

Our team is ready to help you sell your home for the highest possible price ASAP
Key Details
Property Type Single Family Home
Sub Type Single Family Residence
Listing Status Sold
Purchase Type For Sale
Square Footage 4,622 sqft
Price per Sqft $323
Subdivision Glen Lakes 09
MLS Listing ID 14438243
Sold Date 03/15/21
Style Traditional
Bedrooms 4
Full Baths 5
Half Baths 1
HOA Fees $595/mo
HOA Y/N Mandatory
Total Fin. Sqft 4622
Year Built 2001
Annual Tax Amount $34,024
Lot Size 6,882 Sqft
Acres 0.158
Property Description
Enter this home to an expansive and open central foyer, noticing the detailed moldings throughout. Thischefs kitchen features quartzite countertops, stainless-steel island, Wolf Range and Jenn Air dbl ovens.The spacious downstairs owners suite features a split master bath, separate walk-in closets and jettedgarden tub. Great room overlooks the outdoor courtyard landscaped with water feature and pond.Elevator extends from garage to 2nd floor and a three-car tandem garage. Upstairs features 3 bedroomseach with en suite bathrooms. Glen Lakes offers gated security, ponds, biking-walking trails, pool, tenniscourts, playground and dog park.
Location
State TX
County Dallas
Community Gated, Greenbelt, Guarded Entrance, Jogging Path/Bike Path, Lake, Perimeter Fencing, Playground, Tennis Court(S)
Direction Property located within Glen Laked gated community between Park Lane and Walnut Hill Lane. West ofCentral Expressway. Gated entry located off of Boedeker.
Rooms
Dining Room 2
Interior
Interior Features Cable TV Available, Decorative Lighting, Elevator, Flat Screen Wiring, High Speed Internet Available, Vaulted Ceiling(s), Wainscoting
Heating Central, Electric
Cooling Attic Fan, Ceiling Fan(s), Central Air, Electric
Flooring Carpet, Ceramic Tile, Wood
Fireplaces Number 3
Fireplaces Type Gas Logs, Gas Starter, Master Bedroom
Equipment Intercom
Appliance Built-in Refrigerator, Convection Oven, Dishwasher, Disposal, Double Oven, Electric Oven, Electric Range, Gas Cooktop, Ice Maker, Microwave, Plumbed for Ice Maker, Refrigerator, Vented Exhaust Fan, Water Purifier
Heat Source Central, Electric
Laundry Electric Dryer Hookup, Full Size W/D Area, Washer Hookup
Exterior
Exterior Feature Fire Pit, Rain Gutters
Garage Spaces 3.0
Fence Brick
Community Features Gated, Greenbelt, Guarded Entrance, Jogging Path/Bike Path, Lake, Perimeter Fencing, Playground, Tennis Court(s)
Utilities Available Alley, Asphalt, City Sewer, City Water, Concrete, Curbs, Sidewalk
Roof Type Composition
Parking Type Garage Door Opener, Garage
Total Parking Spaces 3
Garage Yes
Building
Lot Description Cul-De-Sac, Few Trees, Interior Lot, Landscaped, No Backyard Grass, Sprinkler System
Story One
Foundation Slab
Level or Stories One
Structure Type Brick,Stucco
Schools
Elementary Schools Prestonhol
Middle Schools Benjamin Franklin
High Schools Hillcrest
School District Dallas Isd
Others
Restrictions Deed
Ownership See Agent
Acceptable Financing Cash, Conventional
Listing Terms Cash, Conventional
Financing Conventional
Read Less

©2024 North Texas Real Estate Information Systems.
Bought with Cynthia Beaird • Allie Beth Allman & Assoc.
GET MORE INFORMATION




