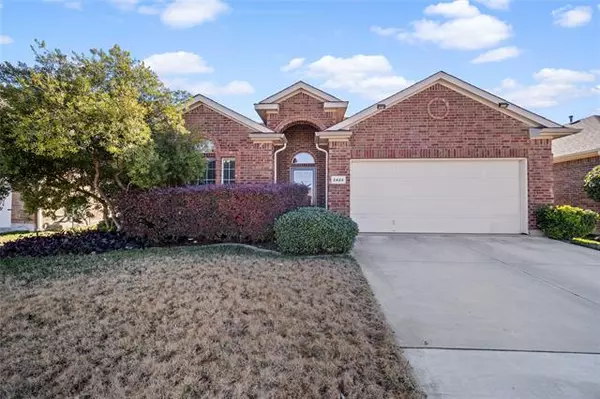For more information regarding the value of a property, please contact us for a free consultation.
2424 Charisma Drive Fort Worth, TX 76131
Want to know what your home might be worth? Contact us for a FREE valuation!

Our team is ready to help you sell your home for the highest possible price ASAP
Key Details
Property Type Single Family Home
Sub Type Single Family Residence
Listing Status Sold
Purchase Type For Sale
Square Footage 1,850 sqft
Price per Sqft $127
Subdivision Alexandra Meadows
MLS Listing ID 14495628
Sold Date 02/05/21
Style Traditional
Bedrooms 3
Full Baths 2
HOA Fees $27/ann
HOA Y/N Mandatory
Total Fin. Sqft 1850
Year Built 2006
Annual Tax Amount $6,458
Lot Size 5,314 Sqft
Acres 0.122
Property Description
WELCOME HOME TO THIS BEAUTIFUL WELL MAINTAINED 3 BEDROOM 2 BATH SINGLE STORY HOME WITH EASY ACCESS to I35, I820, and US-287. Over sized Master suite bath includes double sinks, lovely jetted tub, separate shower, linen closet and walk-in closet. Skylight Brightens Gorgeous Island Kitchen Featuring Abundant Cabinets & Counters,Generously-Sized Dining Area,Gas Log Fireplace Accents Spacious Family Room, Study Second Living Area, New Hardwood flooring installed April 18 through-out home with ceramic tile in wet areas.Arches,Art Niches & More!*Community Pool,Park,Playground & Jogging Trails! Roof replaced in July 2020. Hot water heater replaced JULY 19 Multiple Offers received ACCEPTING OFFERS thru Jan 9 at 9pm
Location
State TX
County Tarrant
Community Community Pool, Jogging Path/Bike Path, Playground
Direction FROM I35 S and Western CenterHead west on Western Center Blvd toward Old Denton Rd Pass by McDonald'sTurn left onto Mark IV PkwyTurn right onto Claire DrTurn left onto Charisma Dr
Rooms
Dining Room 1
Interior
Interior Features Cable TV Available, High Speed Internet Available, Sound System Wiring
Heating Central, Natural Gas
Cooling Ceiling Fan(s), Central Air, Electric
Flooring Ceramic Tile, Wood
Fireplaces Number 1
Fireplaces Type Gas Logs, Gas Starter
Appliance Dishwasher, Disposal, Gas Range, Microwave, Plumbed for Ice Maker, Vented Exhaust Fan, Gas Water Heater
Heat Source Central, Natural Gas
Laundry Electric Dryer Hookup, Gas Dryer Hookup, Washer Hookup
Exterior
Exterior Feature Covered Patio/Porch, Rain Gutters
Garage Spaces 2.0
Fence Wood
Community Features Community Pool, Jogging Path/Bike Path, Playground
Utilities Available City Sewer, City Water, Concrete, Sidewalk, Underground Utilities
Roof Type Composition
Parking Type 2-Car Single Doors
Garage Yes
Building
Lot Description Sprinkler System
Story One
Foundation Slab
Structure Type Brick
Schools
Elementary Schools Gililland
Middle Schools Highland
High Schools Saginaw
School District Eagle Mt-Saginaw Isd
Others
Ownership See Agent
Acceptable Financing Cash, Conventional, FHA, VA Loan
Listing Terms Cash, Conventional, FHA, VA Loan
Financing Conventional
Read Less

©2024 North Texas Real Estate Information Systems.
Bought with Kathy Fuller • Fathom Realty LLC
GET MORE INFORMATION




