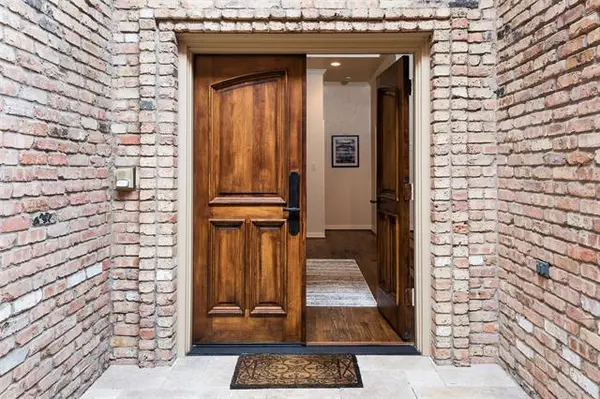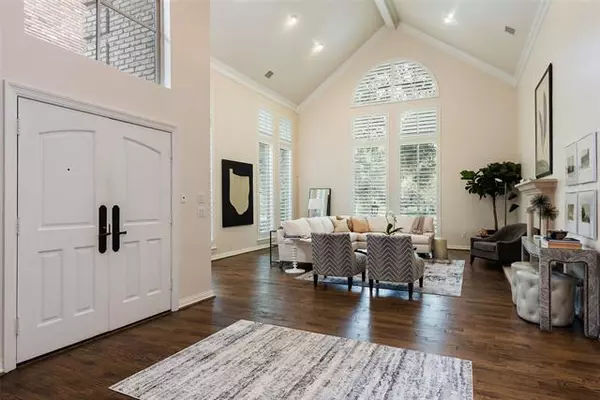For more information regarding the value of a property, please contact us for a free consultation.
3 Glenshire Court Dallas, TX 75225
Want to know what your home might be worth? Contact us for a FREE valuation!

Our team is ready to help you sell your home for the highest possible price ASAP
Key Details
Property Type Single Family Home
Sub Type Single Family Residence
Listing Status Sold
Purchase Type For Sale
Square Footage 4,916 sqft
Price per Sqft $263
Subdivision Glen Lakes 5Th Sec
MLS Listing ID 14449434
Sold Date 03/01/21
Style Traditional
Bedrooms 3
Full Baths 5
Half Baths 1
HOA Fees $595/mo
HOA Y/N Mandatory
Total Fin. Sqft 4916
Year Built 1985
Annual Tax Amount $32,032
Lot Size 6,272 Sqft
Acres 0.144
Property Description
Overlooking a lush greenbelt, this beautiful home with numerous updates has space to accommodate working from home, in-house gym and lovely entertaining spaces. Generous room sizes & ample storage accommodate a comfortable lifestyle. On the first level, the primary bedroom suite overlooks the greenbelt. A well-appointed kitchen opens to a family room and spacious breakfast room. On the second level, two bedrooms & baths, enormous cedar closet, gameroom & office. The office could also be a 4th bedroom with full bath and closet. Beautiful outdoor living space includes a water feature-hot tub, built-in grill & green egg as well as an outdoor fireplace. This home is a MUST SEE!!!
Location
State TX
County Dallas
Community Community Pool, Gated, Greenbelt, Guarded Entrance, Jogging Path/Bike Path, Lake, Park, Perimeter Fencing, Playground, Tennis Court(S)
Direction Located between Walnut Hill Lane and Park Lane; west of Central Expy.; gated entrance on Boedeker.
Rooms
Dining Room 2
Interior
Interior Features Cable TV Available, Decorative Lighting, Flat Screen Wiring, High Speed Internet Available, Loft, Wainscoting, Wet Bar
Heating Central, Natural Gas, Zoned
Cooling Ceiling Fan(s), Central Air, Electric, Zoned
Flooring Brick/Adobe, Carpet, Stone, Wood
Fireplaces Number 2
Fireplaces Type Masonry, Master Bedroom
Appliance Built-in Refrigerator, Commercial Grade Range, Dishwasher, Disposal, Double Oven, Electric Oven, Gas Cooktop, Microwave, Vented Exhaust Fan
Heat Source Central, Natural Gas, Zoned
Laundry Full Size W/D Area
Exterior
Exterior Feature Attached Grill, Balcony, Fire Pit, Rain Gutters
Garage Spaces 2.0
Fence Brick, Wood
Pool Separate Spa/Hot Tub, Water Feature
Community Features Community Pool, Gated, Greenbelt, Guarded Entrance, Jogging Path/Bike Path, Lake, Park, Perimeter Fencing, Playground, Tennis Court(s)
Utilities Available Alley, City Sewer, City Water, Curbs, Individual Gas Meter, Individual Water Meter, Private Road, Sidewalk
Roof Type Composition
Parking Type Garage Faces Rear
Garage Yes
Building
Lot Description Adjacent to Greenbelt, Few Trees, Landscaped, Sprinkler System, Subdivision
Story Two
Foundation Slab
Structure Type Brick
Schools
Elementary Schools Prestonhol
Middle Schools Benjamin Franklin
High Schools Hillcrest
School District Dallas Isd
Others
Restrictions Architectural
Ownership Robert S. Taylor III
Acceptable Financing Cash, Conventional
Listing Terms Cash, Conventional
Financing Cash
Read Less

©2024 North Texas Real Estate Information Systems.
Bought with Susan Baldwin • Allie Beth Allman & Assoc.
GET MORE INFORMATION




