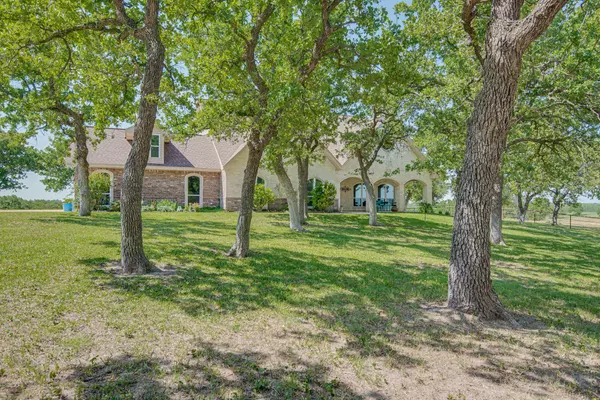For more information regarding the value of a property, please contact us for a free consultation.
2357 CR 467 Stephenville, TX 76401
Want to know what your home might be worth? Contact us for a FREE valuation!

Our team is ready to help you sell your home for the highest possible price ASAP
Key Details
Property Type Single Family Home
Sub Type Farm
Listing Status Sold
Purchase Type For Sale
Square Footage 3,117 sqft
Price per Sqft $930
Subdivision Unassigned
MLS Listing ID 14350061
Sold Date 02/24/21
Style Ranch
Bedrooms 3
Full Baths 3
HOA Y/N None
Total Fin. Sqft 3117
Year Built 2012
Lot Size 237.000 Acres
Acres 237.0
Property Description
Just 70 minutes SW of Fort Worth, Someday Ranch is a place that you'll look forward to calling home every day! Sited on the highest spot of the ranch, the Austin Stone home has porches on 3 sides, an outdoor kitchen and spectacular views with cool breezes and 6 ponds below. The inviting 3 bed 3bath home offers an open concept floor plan along with an office, exercise room, large dining and living area and a Chef's Kitchen. An oversize laundry room and large garage with storage space complete the home. A 2000 SF ranch style home with great views, a 1 Bed 1 Bath Leland built home, a custom 3 bay workshop or party barn and large equipment barn complete this perfect ranch. Schedule your private showing today!
Location
State TX
County Erath
Direction From FM 108 turn East on CR 128 then turn North (Left) on CR 467. Second Entrance on Left Someday Ranch.
Rooms
Dining Room 1
Interior
Interior Features Decorative Lighting, Flat Screen Wiring, High Speed Internet Available, Sound System Wiring, Vaulted Ceiling(s)
Heating Central, Electric, Heat Pump, Zoned
Cooling Ceiling Fan(s), Central Air, Electric, Heat Pump, Zoned
Flooring Ceramic Tile
Fireplaces Number 1
Fireplaces Type Blower Fan, Masonry, Stone, Wood Burning
Equipment Satellite Dish
Appliance Commercial Grade Vent, Dishwasher, Disposal, Double Oven, Electric Oven, Gas Cooktop, Plumbed For Gas in Kitchen, Plumbed for Ice Maker, Refrigerator, Vented Exhaust Fan, Warming Drawer, Water Filter, Water Purifier, Electric Water Heater
Heat Source Central, Electric, Heat Pump, Zoned
Exterior
Exterior Feature Attached Grill, Covered Patio/Porch, Rain Gutters, Lighting, Outdoor Living Center, RV/Boat Parking, Storm Cellar, Storage
Garage Spaces 2.0
Fence Barbed Wire, Cross Fenced, Gate, Metal
Utilities Available All Weather Road, Asphalt, Co-op Electric, No City Services, Outside City Limits, Phone Available, Septic, Well
Roof Type Composition
Street Surface Asphalt
Parking Type 2-Car Single Doors, Epoxy Flooring, Garage Door Opener, Garage, Garage Faces Side, Oversized
Garage Yes
Building
Lot Description Acreage, Brush, Cleared, Hilly, Landscaped, Lrg. Backyard Grass, Many Trees, Oak, Park View, Pasture, Rolling Slope, Sprinkler System, Tank/ Pond, Varied
Story One
Foundation Slab
Structure Type Rock/Stone
Schools
Elementary Schools Huckabay
Middle Schools Huckabay
High Schools Huckabay
School District Huckabay Isd
Others
Restrictions No Restrictions
Ownership Morris
Acceptable Financing Cash, Conventional, Federal Land Bank
Listing Terms Cash, Conventional, Federal Land Bank
Financing Federal Land Bank
Special Listing Condition Aerial Photo
Read Less

©2024 North Texas Real Estate Information Systems.
Bought with Jerry Dawson • Century 21 Payne Real Estate
GET MORE INFORMATION




