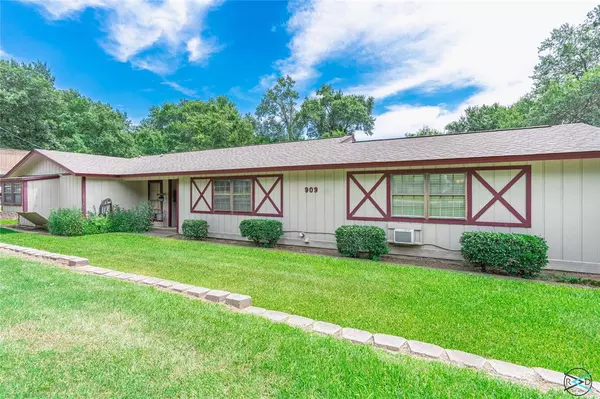For more information regarding the value of a property, please contact us for a free consultation.
909 Angies Crossing Tool, TX 75143
Want to know what your home might be worth? Contact us for a FREE valuation!

Our team is ready to help you sell your home for the highest possible price ASAP
Key Details
Property Type Single Family Home
Sub Type Single Family Residence
Listing Status Sold
Purchase Type For Sale
Square Footage 2,400 sqft
Price per Sqft $95
Subdivision Westwood Beach Sec 02
MLS Listing ID 14405776
Sold Date 01/19/21
Style Traditional
Bedrooms 3
Full Baths 2
HOA Fees $7/ann
HOA Y/N Mandatory
Total Fin. Sqft 2400
Year Built 1978
Annual Tax Amount $3,642
Lot Size 0.434 Acres
Acres 0.434
Property Description
Come on home! Pride in ownership is displayed on every aspect of this property. One owner home sitting on three large lots with a separate workshop, bunkroom, or playroom. The home, offers a one-of-a-kind HUGE master closet, a grand stone fireplace, unique built-ins, screen pantry door, lots of storage, a covered back deck, and a fenced backyard. Won't be available long!
Location
State TX
County Henderson
Community Boat Ramp, Park
Direction From Seven Points, head south on Hwy 274, turn L at Will White Rd., Left on Old Indian Trail, Right onto Lide Lane, Left onto Angies Crossing, property on the right. SIY
Rooms
Dining Room 1
Interior
Interior Features Cable TV Available, High Speed Internet Available
Heating Central, Electric
Cooling Central Air, Electric, Window Unit(s)
Flooring Carpet, Ceramic Tile
Fireplaces Number 1
Fireplaces Type Stone, Wood Burning
Appliance Dishwasher, Disposal, Electric Range, Plumbed for Ice Maker, Refrigerator
Heat Source Central, Electric
Exterior
Exterior Feature Covered Deck, Covered Patio/Porch, RV/Boat Parking, Storage
Garage Spaces 2.0
Fence Chain Link, Partial
Community Features Boat Ramp, Park
Utilities Available All Weather Road, Asphalt, MUD Sewer, MUD Water
Roof Type Composition
Parking Type 2-Car Single Doors, Garage Door Opener, Garage, Workshop in Garage
Total Parking Spaces 2
Garage Yes
Building
Lot Description Few Trees, Interior Lot, Landscaped, Subdivision
Story One
Foundation Slab
Level or Stories One
Structure Type Fiber Cement
Schools
Elementary Schools Malakoff
Middle Schools Malakoff
High Schools Malakoff
School District Malakoff Isd
Others
Restrictions Deed
Ownership See Agent
Acceptable Financing Cash, Conventional, FHA, USDA Loan, VA Loan
Listing Terms Cash, Conventional, FHA, USDA Loan, VA Loan
Financing Cash
Special Listing Condition Deed Restrictions
Read Less

©2024 North Texas Real Estate Information Systems.
Bought with Jill Sparling • Ebby Halliday Realtors
GET MORE INFORMATION




