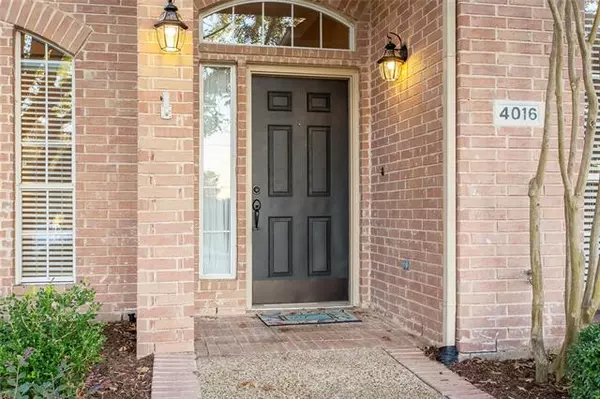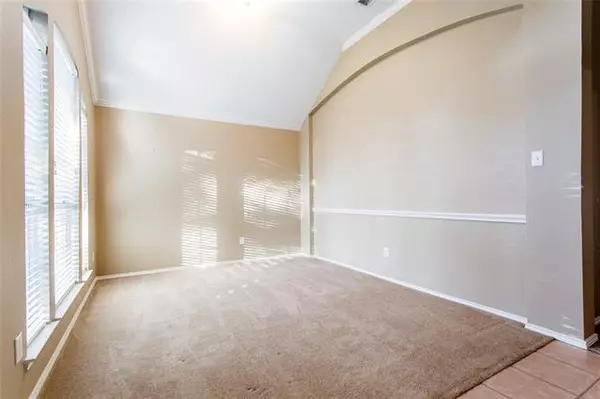For more information regarding the value of a property, please contact us for a free consultation.
4016 Daden Oaks Drive Plano, TX 75093
Want to know what your home might be worth? Contact us for a FREE valuation!

Our team is ready to help you sell your home for the highest possible price ASAP
Key Details
Property Type Single Family Home
Sub Type Single Family Residence
Listing Status Sold
Purchase Type For Sale
Square Footage 1,730 sqft
Price per Sqft $196
Subdivision Preston Green
MLS Listing ID 14463182
Sold Date 12/16/20
Style A-Frame,Traditional
Bedrooms 3
Full Baths 2
HOA Fees $14/ann
HOA Y/N Mandatory
Total Fin. Sqft 1730
Year Built 1997
Lot Size 6,534 Sqft
Acres 0.15
Lot Dimensions 57 x 116 x 56 x 111
Property Description
Perched on a gentle rise in Preston Green, this charming brick traditional offers an open floor plan with glorious natural light and a casual, welcoming feel. The split bedroom setup offers privacy for the master retreat and if you like the idea of two bedrooms & a study (with built-ins) this home will work for you, too! There's scrumptious granite counter tops in the kitchen & bathrooms & the master closet is heavenly. The east-facing backyard is an intimate & simply landscaped space with a charming patio & pergola. Good things do come in small packages & this is no exception.
Location
State TX
County Collin
Direction From the Dallas North Tollway, drive east on Windhaven Parkway then continue east on W Spring Creek Parkway, Turn south on Ohio, then east on Holly Berry. When it dead ends into Daden Oaks, you will see the home on the other side of the street.
Rooms
Dining Room 1
Interior
Interior Features Cable TV Available, Decorative Lighting, High Speed Internet Available, Sound System Wiring
Heating Central, Natural Gas
Cooling Ceiling Fan(s), Central Air, Electric
Flooring Carpet, Ceramic Tile
Fireplaces Number 1
Fireplaces Type Gas Starter, Wood Burning
Appliance Dishwasher, Disposal, Electric Cooktop, Electric Oven, Electric Range, Microwave, Plumbed for Ice Maker, Vented Exhaust Fan, Gas Water Heater
Heat Source Central, Natural Gas
Laundry Electric Dryer Hookup, Full Size W/D Area, Washer Hookup
Exterior
Exterior Feature Rain Gutters, Lighting
Garage Spaces 2.0
Fence Wood
Utilities Available Alley, All Weather Road, City Sewer, City Water, Curbs, Individual Gas Meter, Individual Water Meter
Roof Type Composition
Parking Type Garage Door Opener, Garage
Garage Yes
Building
Lot Description Few Trees, Interior Lot, Landscaped, Sprinkler System, Subdivision
Story One
Foundation Slab
Structure Type Brick
Schools
Elementary Schools Daffron
Middle Schools Robinson
High Schools Plano West
School District Plano Isd
Others
Ownership See Agent
Acceptable Financing Cash, Conventional, FHA, FHA-203K, VA Loan
Listing Terms Cash, Conventional, FHA, FHA-203K, VA Loan
Financing Cash
Special Listing Condition Res. Service Contract
Read Less

©2024 North Texas Real Estate Information Systems.
Bought with Geri Cook-Lenahan • Ebby Halliday, REALTORS Plano
GET MORE INFORMATION




