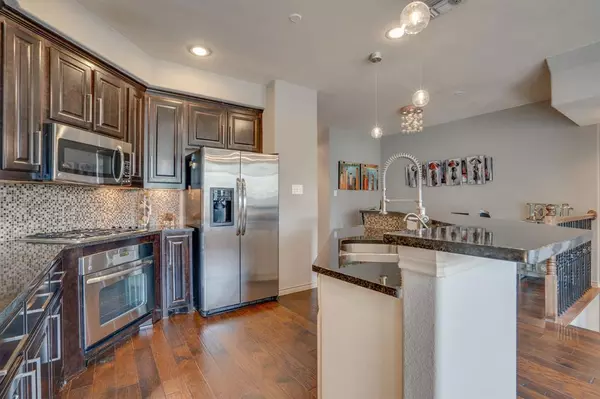For more information regarding the value of a property, please contact us for a free consultation.
5719 Knox Drive Plano, TX 75024
Want to know what your home might be worth? Contact us for a FREE valuation!

Our team is ready to help you sell your home for the highest possible price ASAP
Key Details
Property Type Townhouse
Sub Type Townhouse
Listing Status Sold
Purchase Type For Sale
Square Footage 1,993 sqft
Price per Sqft $213
Subdivision Town Homes At Legacy Town Center Ph Four The
MLS Listing ID 14362786
Sold Date 12/11/20
Style Traditional
Bedrooms 3
Full Baths 3
Half Baths 1
HOA Fees $220/qua
HOA Y/N Mandatory
Total Fin. Sqft 1993
Year Built 2011
Annual Tax Amount $8,527
Lot Size 1,132 Sqft
Acres 0.026
Property Description
LOCATION, LOCATION, LOCATION! For work-play lifestyle, this is the place! Near Legacy West-Granite Park, this 3-story townhome is within walking distance to restaurants and shopping. Hard to find interior home with access to street parking. Outdoor entertaining? Yes you can on this 3rd floor balcony patio, imagine the fun! The first floor has a bedroom with full bathroom and a second flex room that can be used for an office, workout room or oversized closet. Wood floors or tile in all bedrooms and living areas. The open concept Chef's kitchen with breakfast bar lends itself to get togethers. 3rd floor space can be used as a media room, bedroom or living area as it has a walk-in closet and full bathroom.
Location
State TX
County Collin
Direction From Dallas N Tollway, exit Headquarters, East on Headquarters, North on Presley Ave. From Sam Rayburn N, exit Parkwood Blvd, South on Parkwood Blvd, right on Baltic, Left on Presley Ave.
Rooms
Dining Room 1
Interior
Interior Features Cable TV Available, Decorative Lighting, Flat Screen Wiring, High Speed Internet Available, Multiple Staircases
Heating Central, Natural Gas
Cooling Central Air, Electric
Flooring Carpet, Ceramic Tile, Wood
Fireplaces Number 1
Fireplaces Type Gas Logs
Appliance Dishwasher, Disposal, Electric Oven, Gas Cooktop, Microwave, Plumbed for Ice Maker, Water Purifier, Electric Water Heater
Heat Source Central, Natural Gas
Exterior
Exterior Feature Balcony
Garage Spaces 2.0
Fence None
Utilities Available City Sewer, City Water, Community Mailbox, Concrete, Curbs, Sidewalk
Roof Type Composition
Parking Type Common, Garage Door Opener, Garage, Garage Faces Rear
Total Parking Spaces 2
Garage Yes
Building
Lot Description Adjacent to Greenbelt, Few Trees, Interior Lot, Landscaped, Park View
Story Three Or More
Foundation Slab
Level or Stories Three Or More
Structure Type Brick,Rock/Stone
Schools
Elementary Schools Spears
Middle Schools Hunt
High Schools Frisco
School District Frisco Isd
Others
Ownership See LA
Acceptable Financing Cash, Conventional, FHA, VA Loan
Listing Terms Cash, Conventional, FHA, VA Loan
Financing Conventional
Read Less

©2024 North Texas Real Estate Information Systems.
Bought with Lena Moss • Ebby Halliday, Realtors
GET MORE INFORMATION




