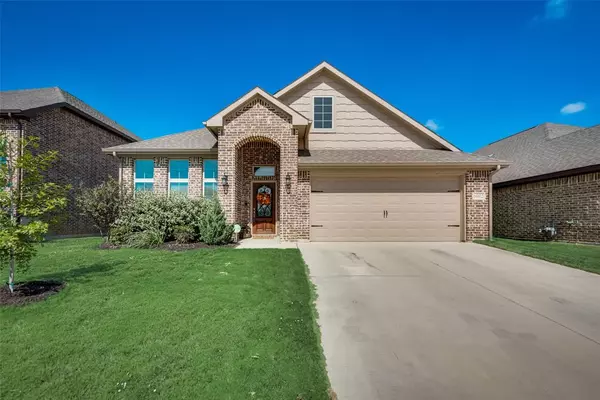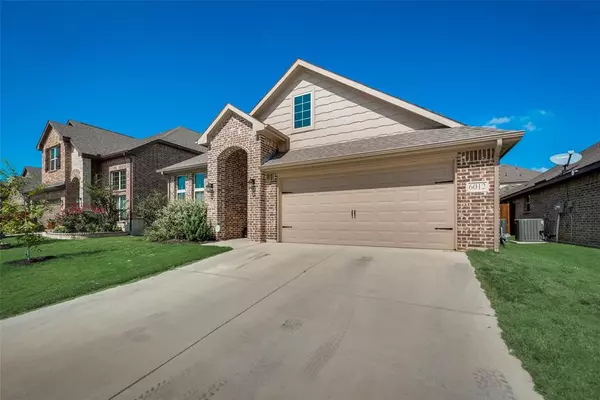For more information regarding the value of a property, please contact us for a free consultation.
6012 Harwich Lane Fort Worth, TX 76179
Want to know what your home might be worth? Contact us for a FREE valuation!

Our team is ready to help you sell your home for the highest possible price ASAP
Key Details
Property Type Single Family Home
Sub Type Single Family Residence
Listing Status Sold
Purchase Type For Sale
Square Footage 1,893 sqft
Price per Sqft $150
Subdivision Innisbrook Place Ph Ii
MLS Listing ID 14451652
Sold Date 11/20/20
Style Traditional
Bedrooms 3
Full Baths 2
HOA Fees $29/ann
HOA Y/N Mandatory
Total Fin. Sqft 1893
Year Built 2017
Annual Tax Amount $7,594
Lot Size 5,662 Sqft
Acres 0.13
Property Description
GORGEOUS 3 BED, 2 BATH HOME WITH OFFICE LOCATED IN INNISBROOK PLACE. THIS AMAZING HOME HAS BEEN BEAUTIFULLY DESIGNED FOR ENTERTAINING WITH CHARMING ARCHWAYS & FLOWING FLOOR PLAN. HOME FEATURES WOOD FLOORS, CEDAR BEAMS, NEUTRAL PAINT COLORS & LOTS OF NATURAL LIGHT. KITCHEN IS DREAMY WITH KNOTTY ALDER CABINETS, STRIKING GRANITE, STAINLESS GAS APPLIANCES & WINDOW SEAT WITH STORAGE. MASTER RETREAT IS ROOMY WITH AN OVERSIZED WALK-IN SHOWER & LARGE MASTER CLOSET. ENJOY THE COOL FALL NIGHTS SITTING ON YOUR COVERED PATIO. IDEAL LOCATION NEXT TO PARKS, SCHOOLS & SHOPPING.
Location
State TX
County Tarrant
Direction Innisbrook Place
Rooms
Dining Room 1
Interior
Interior Features Cable TV Available, Decorative Lighting, Flat Screen Wiring, High Speed Internet Available
Heating Central, Electric, Heat Pump
Cooling Ceiling Fan(s), Central Air, Electric, Heat Pump
Flooring Carpet, Ceramic Tile, Wood
Fireplaces Number 1
Fireplaces Type Wood Burning
Appliance Dishwasher, Disposal, Electric Oven, Gas Cooktop, Plumbed For Gas in Kitchen, Plumbed for Ice Maker, Vented Exhaust Fan
Heat Source Central, Electric, Heat Pump
Laundry Full Size W/D Area
Exterior
Exterior Feature Covered Patio/Porch, Rain Gutters
Garage Spaces 2.0
Fence Wood
Utilities Available City Sewer, City Water
Roof Type Composition
Parking Type Garage Door Opener, Garage, Garage Faces Front
Total Parking Spaces 2
Garage Yes
Building
Lot Description Few Trees, Landscaped, Subdivision
Story One
Foundation Slab
Level or Stories One
Structure Type Brick
Schools
Elementary Schools Lake Pointe
Middle Schools Creekview
High Schools Boswell
School District Eagle Mt-Saginaw Isd
Others
Ownership Of Record
Acceptable Financing Cash, Conventional, FHA, VA Loan
Listing Terms Cash, Conventional, FHA, VA Loan
Financing Conventional
Special Listing Condition Aerial Photo, Survey Available
Read Less

©2024 North Texas Real Estate Information Systems.
Bought with Julia Kappel • Opendoor Brokerage, LLC
GET MORE INFORMATION




