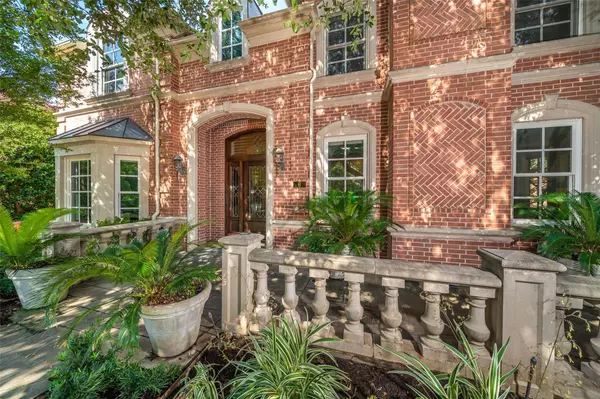For more information regarding the value of a property, please contact us for a free consultation.
6 Knightwood Court Dallas, TX 75225
Want to know what your home might be worth? Contact us for a FREE valuation!

Our team is ready to help you sell your home for the highest possible price ASAP
Key Details
Property Type Single Family Home
Sub Type Single Family Residence
Listing Status Sold
Purchase Type For Sale
Square Footage 5,250 sqft
Price per Sqft $214
Subdivision Glen Lakes 9Th Section
MLS Listing ID 14283090
Sold Date 11/30/20
Style Traditional
Bedrooms 3
Full Baths 3
Half Baths 2
HOA Fees $595/mo
HOA Y/N Mandatory
Total Fin. Sqft 5250
Year Built 1999
Annual Tax Amount $35,698
Lot Size 9,321 Sqft
Acres 0.214
Property Description
SAFETY, SPACE STORAGE are words home buyers have added to their search criteria after experiencing the impact of Covid-19. Southern charm appoints this custom-built home in gated and guarded Glen Lakes. Beautiful hardwood floors, 10 ft ceilings, mural painting in dining room, 10 crown moldings, gracious floorplan with downstairs Owners suite, dual master baths and closets, Library and dual offices, elevator. On the second level, 2 ensuite bedrooms, game room and climatized storage. Back stairs for private access.
Location
State TX
County Dallas
Community Community Pool, Greenbelt, Guarded Entrance, Jogging Path/Bike Path, Lake, Park, Perimeter Fencing, Playground, Tennis Court(S)
Direction Located west of Central Expwy between Park Lane and Walnut Hill Lane; Gated community entrance on Boedeker. After entering the community, turn right over bridge, right on Glenshannon Circle, right on Knightwood Court
Rooms
Dining Room 2
Interior
Interior Features Cable TV Available, Central Vacuum, Elevator, High Speed Internet Available, Multiple Staircases, Paneling, Sound System Wiring, Wainscoting
Heating Central, Natural Gas, Zoned
Cooling Central Air, Electric, Zoned
Flooring Carpet, Ceramic Tile, Marble, Wood
Fireplaces Number 2
Fireplaces Type Gas Logs, Gas Starter, Masonry
Equipment Intercom
Appliance Built-in Refrigerator, Convection Oven, Dishwasher, Disposal, Double Oven, Electric Cooktop, Electric Oven, Warming Drawer
Heat Source Central, Natural Gas, Zoned
Exterior
Exterior Feature Rain Gutters
Garage Spaces 2.0
Fence Metal
Community Features Community Pool, Greenbelt, Guarded Entrance, Jogging Path/Bike Path, Lake, Park, Perimeter Fencing, Playground, Tennis Court(s)
Utilities Available Alley, City Sewer, City Water, Curbs, Individual Gas Meter, Individual Water Meter, Private Road, Sidewalk, Underground Utilities
Roof Type Composition
Parking Type Garage Faces Rear
Garage Yes
Building
Lot Description Cul-De-Sac, Few Trees, Interior Lot, Sprinkler System, Subdivision
Story Two
Foundation Slab
Level or Stories Two
Structure Type Brick
Schools
Elementary Schools Prestonhol
Middle Schools Benjamin Franklin
High Schools Hillcrest
School District Dallas Isd
Others
Ownership see agent
Financing Cash
Special Listing Condition Deed Restrictions
Read Less

©2024 North Texas Real Estate Information Systems.
Bought with Becky Frey • Compass RE Texas, LLC.
GET MORE INFORMATION




