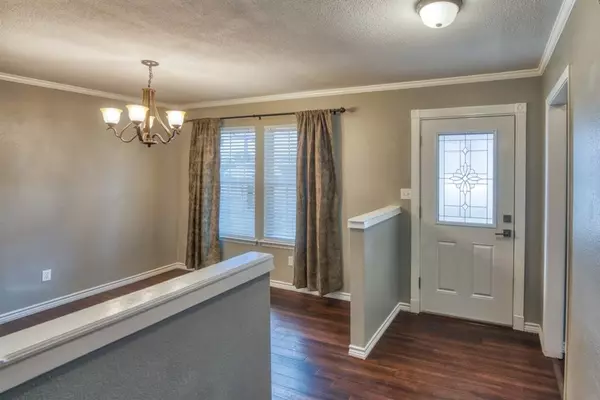For more information regarding the value of a property, please contact us for a free consultation.
4101 Cottonwood Drive Cottonwood Shores, TX 78657
Want to know what your home might be worth? Contact us for a FREE valuation!

Our team is ready to help you sell your home for the highest possible price ASAP
Key Details
Property Type Single Family Home
Sub Type Single Family Residence
Listing Status Sold
Purchase Type For Sale
Square Footage 1,109 sqft
Price per Sqft $157
Subdivision Scarlet Oaks
MLS Listing ID 14433059
Sold Date 11/20/20
Style Traditional
Bedrooms 3
Full Baths 2
HOA Y/N None
Total Fin. Sqft 1109
Year Built 1983
Annual Tax Amount $2,503
Lot Size 5,009 Sqft
Acres 0.115
Lot Dimensions 100x50
Property Description
TERRIFIC REMODEL - Installed bamboo wood floors in foyer, living room, dining room, kitchen and breakfast area. Installed tile floors in primary bathroom and vinyl plank floors in second bathroom. Replaced windows and ceiling fans. Replaced dishwasher, refrigerator, range, washer and dryer. Painted house and garage. GREAT FLOOR PLAN - 3 bedrooms, 2 bathrooms, foyer, living room with fireplace, dining room, kitchen, breakfast area, 2-car garage, covered patio, fenced yard, corner lot. ALL APPLIANCES INCLUDED.
Location
State TX
County Burnet
Community Boat Ramp, Park, Playground
Direction From FM 2147 in Cottonwood Shores, turn at stoplight (at Hill Country Community Theater and Exxon). Turn left on Cottonwood Dr. House is on the right at the NW corner of Aspen Lane and Cottonwood Dr.
Rooms
Dining Room 2
Interior
Heating Central, Electric
Cooling Ceiling Fan(s), Central Air, Electric
Flooring Carpet, Ceramic Tile, Vinyl, Wood
Fireplaces Number 1
Fireplaces Type Wood Burning
Equipment Satellite Dish
Appliance Dishwasher, Disposal, Dryer, Electric Range, Plumbed for Ice Maker, Refrigerator, Washer, Electric Water Heater
Heat Source Central, Electric
Exterior
Exterior Feature Covered Patio/Porch
Garage Spaces 2.0
Fence Wood
Community Features Boat Ramp, Park, Playground
Utilities Available Asphalt, City Sewer, City Water
Roof Type Composition
Parking Type 2-Car Single Doors, Garage Door Opener, Garage, Garage Faces Front
Total Parking Spaces 2
Garage Yes
Building
Lot Description Corner Lot, Few Trees, Subdivision
Story One
Foundation Slab
Level or Stories One
Structure Type Fiber Cement,Rock/Stone,Wood
Schools
Elementary Schools Colt
Middle Schools Marblefall
High Schools Marblefall
School District Marble Falls Isd
Others
Restrictions Deed
Ownership Pedro Flores Jr
Acceptable Financing Cash, Conventional, FHA, VA Loan
Listing Terms Cash, Conventional, FHA, VA Loan
Financing Conventional
Special Listing Condition Deed Restrictions, Survey Available
Read Less

©2024 North Texas Real Estate Information Systems.
Bought with Non-Mls Member • NON MLS
GET MORE INFORMATION




