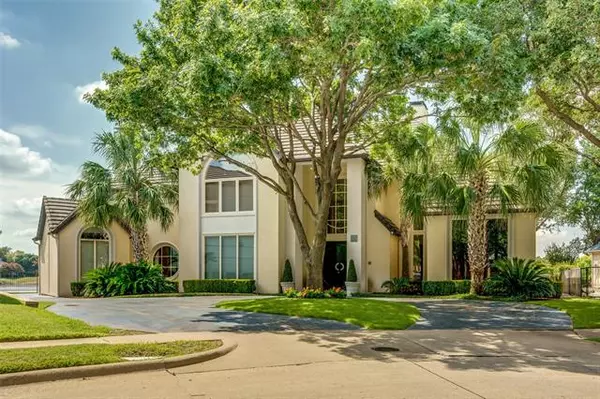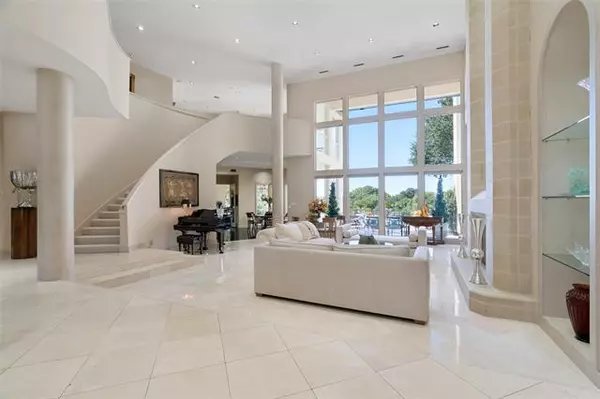For more information regarding the value of a property, please contact us for a free consultation.
5344 Blake Drive Plano, TX 75093
Want to know what your home might be worth? Contact us for a FREE valuation!

Our team is ready to help you sell your home for the highest possible price ASAP
Key Details
Property Type Single Family Home
Sub Type Single Family Residence
Listing Status Sold
Purchase Type For Sale
Square Footage 6,140 sqft
Price per Sqft $244
Subdivision Enclave At Willow Bend Ph I
MLS Listing ID 14444864
Sold Date 10/23/20
Style Contemporary/Modern,Traditional
Bedrooms 4
Full Baths 3
Half Baths 2
HOA Fees $350/ann
HOA Y/N Mandatory
Total Fin. Sqft 6140
Year Built 1992
Annual Tax Amount $26,615
Lot Size 0.360 Acres
Acres 0.36
Lot Dimensions 151x54x149x38x119
Property Description
A magnificent masterpiece defines this exquisite Bob Thompson Custom Home in the prestigious gate guarded community. It is located on a prime golf course lot facing Gleneagles Queens Course, Tee Box 12 & expansive views of 3 fairways, ponds, & White Rock Creek. The home has been well maintained & beautifully updated. Stunning Entry & Great Room. It's open indoor & outdoor living space is perfect for entertaining. Endless list of features includes 2011 remodeled Kitchen with Viking cooktop, BI Icemaker, BI Sub-Zero Refrig, Wine Refrig, 2 dishwashers, island with prep sink, exotic wood cabinets. Enclosed lanai with separate HVAC, half bath, grill, & spa opens to patio. Primary Bedrm has FP & great Sitting Room.
Location
State TX
County Collin
Community Gated, Guarded Entrance, Perimeter Fencing
Direction From Dallas North Tollway, Exit Parker Road East, Right on Tate Avenue. After Guard House follow Tate Avenue to Chapman Road (left). Property is on the corner of Chapman Road and Blake Drive.
Rooms
Dining Room 2
Interior
Interior Features Built-in Wine Cooler, Cable TV Available, Decorative Lighting, Smart Home System, Sound System Wiring, Vaulted Ceiling(s), Wet Bar
Heating Zoned
Cooling Ceiling Fan(s), Central Air, Electric, Gas, Zoned
Flooring Carpet, Marble
Fireplaces Number 3
Fireplaces Type Gas Logs, Gas Starter, Master Bedroom, Stone, Wood Burning
Appliance Built-in Refrigerator, Convection Oven, Dishwasher, Disposal, Double Oven, Electric Oven, Gas Cooktop, Ice Maker, Indoor Grill, Microwave, Plumbed For Gas in Kitchen, Vented Exhaust Fan, Warming Drawer, Gas Water Heater
Heat Source Zoned
Laundry Full Size W/D Area, Gas Dryer Hookup
Exterior
Exterior Feature Balcony, Covered Patio/Porch, Fire Pit, Rain Gutters, Mosquito Mist System, Outdoor Living Center
Garage Spaces 3.0
Fence Wrought Iron
Pool Gunite, Heated, In Ground, Separate Spa/Hot Tub, Pool Sweep, Water Feature
Community Features Gated, Guarded Entrance, Perimeter Fencing
Utilities Available City Sewer, City Water, Curbs, Individual Gas Meter, Individual Water Meter, Sidewalk
Roof Type Concrete,Slate,Tile
Parking Type Circular Driveway, Covered, Garage, Garage Faces Side
Garage Yes
Private Pool 1
Building
Lot Description Interior Lot, Irregular Lot, Landscaped, Lrg. Backyard Grass, On Golf Course, Sprinkler System, Subdivision
Story Two
Foundation Slab
Structure Type Stucco
Schools
Elementary Schools Centennial
Middle Schools Renner
High Schools Plano West
School District Plano Isd
Others
Ownership See Agent
Acceptable Financing Cash, Conventional
Listing Terms Cash, Conventional
Financing Cash
Special Listing Condition Aerial Photo
Read Less

©2024 North Texas Real Estate Information Systems.
Bought with Harry Boysen • Sawyer Realty Group
GET MORE INFORMATION




