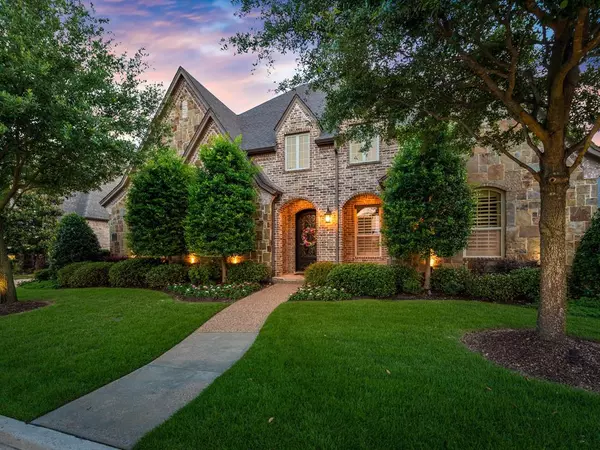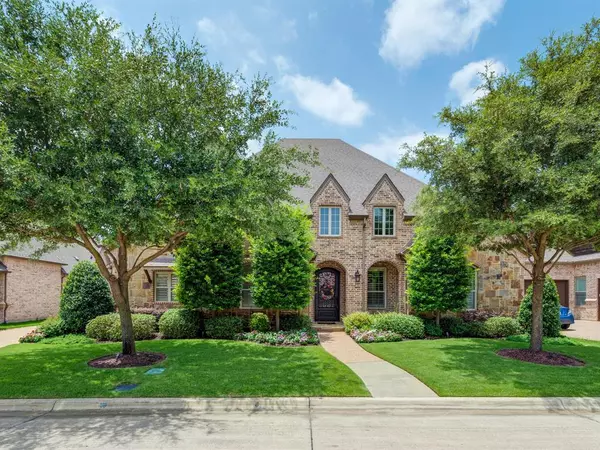For more information regarding the value of a property, please contact us for a free consultation.
1104 Tealwood Court Southlake, TX 76092
Want to know what your home might be worth? Contact us for a FREE valuation!

Our team is ready to help you sell your home for the highest possible price ASAP
Key Details
Property Type Single Family Home
Sub Type Single Family Residence
Listing Status Sold
Purchase Type For Sale
Square Footage 3,754 sqft
Price per Sqft $226
Subdivision Tealwood Add
MLS Listing ID 14357369
Sold Date 08/26/20
Style Traditional
Bedrooms 3
Full Baths 3
HOA Fees $83/ann
HOA Y/N Mandatory
Total Fin. Sqft 3754
Year Built 2009
Annual Tax Amount $16,814
Lot Size 10,018 Sqft
Acres 0.23
Property Description
Exclusive, custom, single story home, built with all the amenities found in larger, more expensive estates. Tucked in to a private cul de sac, you'll be walking distance to shopping, restaurants, & all things Southlake. Boasting fine finishes and a low maintenance yard, this home has something for everyone. From beamed ceilings in the study, to an abundance of storage, finely crafted Knotty Alder cabinetry, to a large great room open overlooking the kitchen and hearth room. The second den is prime space for your media room dreams. Tucked away in the back, you'll find a master suite, complete with a Texas sized closet (that offers direct access to the large and well positioned laundry).
Location
State TX
County Tarrant
Direction Take Continental East. Turn right on Tealwood. Home is on the right.
Rooms
Dining Room 2
Interior
Interior Features Built-in Wine Cooler, Cable TV Available, Decorative Lighting, Dry Bar, Flat Screen Wiring, High Speed Internet Available, Sound System Wiring, Wet Bar
Heating Central, Natural Gas, Zoned
Cooling Ceiling Fan(s), Central Air, Electric, Zoned
Flooring Carpet, Ceramic Tile, Wood
Fireplaces Number 3
Fireplaces Type Brick, Gas Logs
Appliance Built-in Refrigerator, Commercial Grade Range, Commercial Grade Vent, Dishwasher, Disposal, Double Oven, Electric Oven, Gas Cooktop, Ice Maker, Indoor Grill, Microwave, Plumbed For Gas in Kitchen, Plumbed for Ice Maker, Refrigerator, Vented Exhaust Fan
Heat Source Central, Natural Gas, Zoned
Exterior
Exterior Feature Covered Patio/Porch, Fire Pit, Garden(s), Rain Gutters, Lighting
Garage Spaces 3.0
Fence Wrought Iron, Wood
Utilities Available City Sewer, City Water
Roof Type Composition
Parking Type 2-Car Double Doors, Garage Door Opener, Garage, Garage Faces Side, Oversized
Total Parking Spaces 3
Garage Yes
Building
Lot Description Few Trees, Interior Lot, Landscaped, Sprinkler System, Subdivision
Story One
Foundation Slab
Level or Stories One
Structure Type Brick,Rock/Stone
Schools
Elementary Schools Oldunion
Middle Schools Dawson
High Schools Carroll
School District Carroll Isd
Others
Ownership Owner
Acceptable Financing Cash, Conventional, FHA, Texas Vet, VA Loan
Listing Terms Cash, Conventional, FHA, Texas Vet, VA Loan
Financing Conventional
Read Less

©2024 North Texas Real Estate Information Systems.
Bought with Samba Avirneni • Mersal Realty
GET MORE INFORMATION




