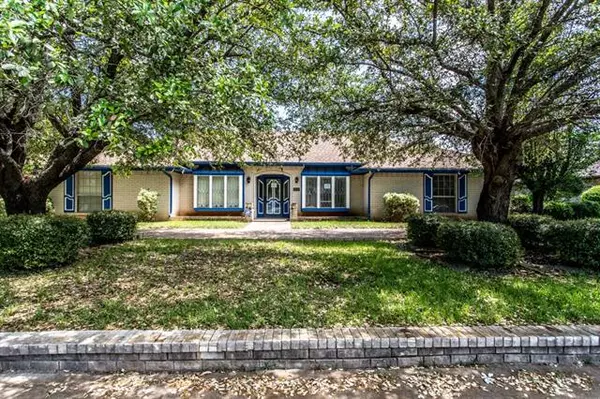For more information regarding the value of a property, please contact us for a free consultation.
1416 Marble Canyon Drive Desoto, TX 75115
Want to know what your home might be worth? Contact us for a FREE valuation!

Our team is ready to help you sell your home for the highest possible price ASAP
Key Details
Property Type Single Family Home
Sub Type Single Family Residence
Listing Status Sold
Purchase Type For Sale
Square Footage 2,939 sqft
Price per Sqft $83
Subdivision Meadowbrook Estates
MLS Listing ID 14328358
Sold Date 07/07/20
Style Ranch,Traditional
Bedrooms 4
Full Baths 3
HOA Y/N None
Total Fin. Sqft 2939
Year Built 1980
Annual Tax Amount $7,361
Lot Size 0.254 Acres
Acres 0.254
Lot Dimensions 90 X 125
Property Description
This spacious home has 4 bdrms, 3 bths, Formal living & dining areas with many built-ins, rich wood paneling & great high ceilings. Amenities include breakfast area with built-in cabinets, large Den with cozy wbfp, Circular front drive and enclosed sunroom overlooking refreshing in-ground pool with diving board. Great location near major highways, schools and parks. This property may qualify for Seller Financing *VENDEE*. Please utilize the VA CONTRACT FORMS located in media. Buyer to verify all info, not limited to Room sizes, Schools, etc. It is strongly encouraged that an offer include Pre-Approval Letter *if financing* Proof of funds *if cash* as it is a requirement for sellers final acceptance.
Location
State TX
County Dallas
Direction From I-20, South on Hampton to Wintergreen, then right to Mantlebrook, left on Mantlebrook to Bright Angel, left to Marble Canyon, then left to house.
Rooms
Dining Room 2
Interior
Interior Features Cable TV Available, Decorative Lighting, High Speed Internet Available, Paneling, Vaulted Ceiling(s), Wainscoting
Heating Central, Electric, Natural Gas
Cooling Ceiling Fan(s), Central Air, Electric
Flooring Carpet, Ceramic Tile, Laminate, Wood
Fireplaces Number 1
Fireplaces Type Brick, Gas Logs, Masonry, Wood Burning
Appliance Dishwasher, Disposal, Electric Cooktop, Electric Oven, Microwave, Refrigerator, Vented Exhaust Fan
Heat Source Central, Electric, Natural Gas
Laundry Full Size W/D Area
Exterior
Exterior Feature Storage
Garage Spaces 2.0
Fence Wood
Pool Diving Board, Gunite, In Ground
Utilities Available Alley, City Sewer, City Water, Concrete, Curbs, Sidewalk
Roof Type Composition
Parking Type 2-Car Single Doors, Circular Driveway, Garage, Garage Faces Rear
Garage Yes
Private Pool 1
Building
Lot Description Cul-De-Sac, Few Trees, Interior Lot, Subdivision
Story One
Foundation Slab
Structure Type Brick
Schools
Elementary Schools Woodridge
Middle Schools Young
High Schools Desoto
School District Desoto Isd
Others
Ownership Ask Agent
Acceptable Financing Cash, Conventional, VA Loan
Listing Terms Cash, Conventional, VA Loan
Financing Conventional
Read Less

©2024 North Texas Real Estate Information Systems.
Bought with Veronica Knipe • Fathom Realty
GET MORE INFORMATION




