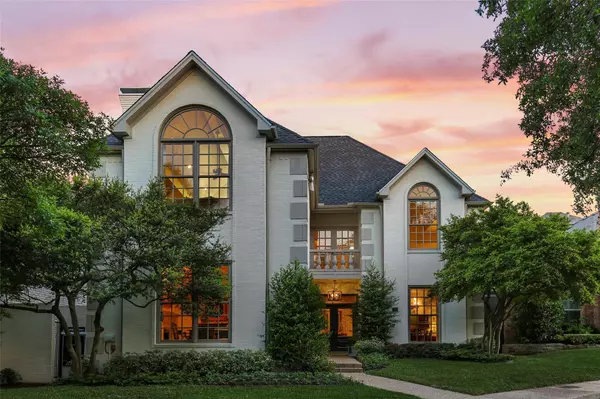For more information regarding the value of a property, please contact us for a free consultation.
15 Glenmeadow Court Dallas, TX 75225
Want to know what your home might be worth? Contact us for a FREE valuation!

Our team is ready to help you sell your home for the highest possible price ASAP
Key Details
Property Type Single Family Home
Sub Type Single Family Residence
Listing Status Sold
Purchase Type For Sale
Square Footage 5,368 sqft
Price per Sqft $302
Subdivision Glen Lakes 5Th Section
MLS Listing ID 14330454
Sold Date 07/23/20
Style Traditional
Bedrooms 3
Full Baths 3
Half Baths 2
HOA Fees $595/mo
HOA Y/N Mandatory
Total Fin. Sqft 5368
Year Built 1985
Lot Size 6,664 Sqft
Acres 0.153
Property Description
Stunning traditional in coveted gated community of Glen Lakes, fully updated in 2017. Crisp white exterior, adorned with lush landscaping & delicate fig ivy, boasts gorgeous greenbelt views. Gracious entry, opening to expansive living areas, dining room with Gracie wallpaper & handsome paneled library. Fit for entertaining, with gourmet chef's kitchen, wet bar, wine fridge, & side yard. Serene downstairs master retreat complete with sitting area, fireplace, spa-like bath, radiant floors, dual vanities, shower & tub, & 2 generous custom closets. Upstairs boasts 2 bedroom suites, den with fireplace, wet bar, vaulted ceiling & powder bath. Bonus room up back stairs, great for exercise or crafts, 3 walk-in closets.
Location
State TX
County Dallas
Community Club House, Community Pool, Gated, Greenbelt, Guarded Entrance, Jogging Path/Bike Path, Lake, Park, Playground, Tennis Court(S)
Direction Enter Glen Lakes main gate from Boedeker, between Park Lane and Walnut Hill. Guard house personnel will give directions.
Rooms
Dining Room 2
Interior
Interior Features Built-in Wine Cooler, Cable TV Available, Decorative Lighting, High Speed Internet Available, Multiple Staircases, Paneling, Sound System Wiring, Vaulted Ceiling(s), Wet Bar
Heating Central, Natural Gas, Zoned
Cooling Central Air, Electric, Zoned
Flooring Carpet, Marble, Wood
Fireplaces Number 3
Fireplaces Type Gas Logs, Gas Starter, Master Bedroom
Appliance Built-in Refrigerator, Convection Oven, Dishwasher, Disposal, Double Oven, Electric Cooktop, Electric Oven, Electric Range, Ice Maker, Microwave, Warming Drawer
Heat Source Central, Natural Gas, Zoned
Laundry Full Size W/D Area, Gas Dryer Hookup, Washer Hookup
Exterior
Exterior Feature Outdoor Living Center, Private Yard
Garage Spaces 2.0
Fence Brick, Wrought Iron
Community Features Club House, Community Pool, Gated, Greenbelt, Guarded Entrance, Jogging Path/Bike Path, Lake, Park, Playground, Tennis Court(s)
Utilities Available City Sewer, City Water, Concrete, Curbs, Individual Gas Meter, Individual Water Meter, Sidewalk, Underground Utilities
Roof Type Composition
Parking Type 2-Car Single Doors, Garage Door Opener
Garage Yes
Building
Lot Description Adjacent to Greenbelt, Cul-De-Sac, Few Trees, Interior Lot, Landscaped, Park View, Sprinkler System
Story Two
Foundation Combination
Level or Stories Two
Structure Type Brick
Schools
Elementary Schools Prestonhol
Middle Schools Benjamin Franklin
High Schools Hillcrest
School District Dallas Isd
Others
Restrictions Architectural
Ownership see agent
Acceptable Financing Cash, Conventional
Listing Terms Cash, Conventional
Financing Cash
Read Less

©2024 North Texas Real Estate Information Systems.
Bought with Jeannie Nethery • Briggs Freeman Sotheby's Int'l
GET MORE INFORMATION




