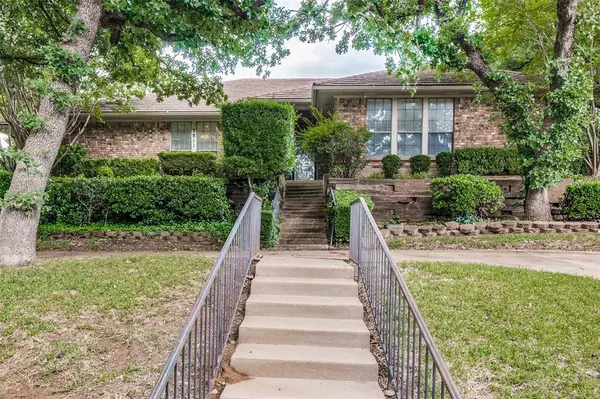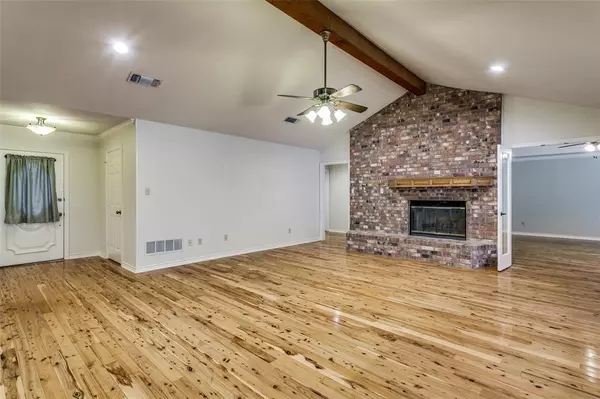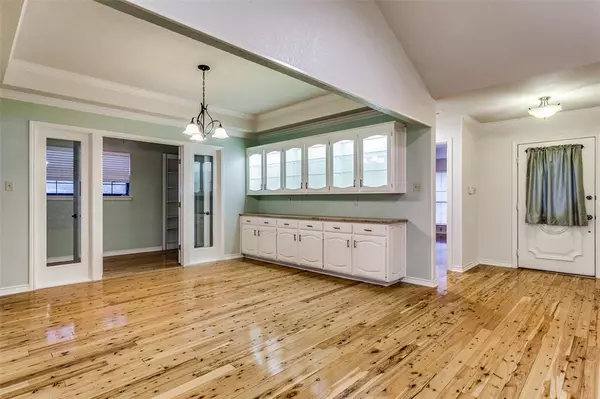For more information regarding the value of a property, please contact us for a free consultation.
3811 Yachtclub Drive Arlington, TX 76016
Want to know what your home might be worth? Contact us for a FREE valuation!

Our team is ready to help you sell your home for the highest possible price ASAP
Key Details
Property Type Single Family Home
Sub Type Single Family Residence
Listing Status Sold
Purchase Type For Sale
Square Footage 2,833 sqft
Price per Sqft $114
Subdivision Shorewood Estates
MLS Listing ID 14340811
Sold Date 06/16/20
Style Traditional
Bedrooms 3
Full Baths 2
Half Baths 1
HOA Y/N None
Total Fin. Sqft 2833
Year Built 1983
Annual Tax Amount $7,406
Lot Size 0.291 Acres
Acres 0.291
Property Description
Located in the sought after Shorewood Estates, this beautiful home is move in ready! The family room has a brick fireplace as a focal point & overlooks the back patio and yard. The adjacent dining area has a custom built in that is perfect for serving meals. Stone counters & an abundance of cabinets make the eat in kitchen a great spot for eating with family. The master bedroom is large & has a remodeled bathroom attached. All of the secondary bedrooms are split from the master & share ab updated bath. There is another living area on that side of the house. There is an office that has a hidden closet behind the bookcase. A bonus room with a separate door to the backyard could also be an office, craft room, etc
Location
State TX
County Tarrant
Direction Perkins Rd to Saddle Ridge Rd. Right on Yachtclub.
Rooms
Dining Room 2
Interior
Interior Features Cable TV Available, High Speed Internet Available, Vaulted Ceiling(s)
Heating Central, Electric
Cooling Ceiling Fan(s), Central Air, Electric
Flooring Ceramic Tile, Wood
Fireplaces Number 1
Fireplaces Type Brick, Wood Burning
Equipment Satellite Dish
Appliance Convection Oven, Dishwasher, Disposal, Double Oven, Electric Cooktop, Electric Oven, Electric Range, Ice Maker, Microwave, Plumbed for Ice Maker, Vented Exhaust Fan
Heat Source Central, Electric
Laundry Electric Dryer Hookup, Full Size W/D Area, Washer Hookup
Exterior
Exterior Feature Covered Patio/Porch
Garage Spaces 2.0
Fence Gate, Wood
Utilities Available Asphalt, City Sewer, City Water, Curbs, Individual Water Meter
Roof Type Metal
Total Parking Spaces 2
Garage Yes
Building
Lot Description Sprinkler System, Subdivision
Story One
Foundation Slab
Level or Stories One
Structure Type Brick
Schools
Elementary Schools Miller
Middle Schools Young
High Schools Martin
School District Arlington Isd
Others
Restrictions Easement(s)
Ownership Dee Ann Mitchell
Acceptable Financing Cash, Conventional, FHA, VA Loan
Listing Terms Cash, Conventional, FHA, VA Loan
Financing FHA
Read Less

©2024 North Texas Real Estate Information Systems.
Bought with Erin Wallace • Ebby Halliday, REALTORS
GET MORE INFORMATION




