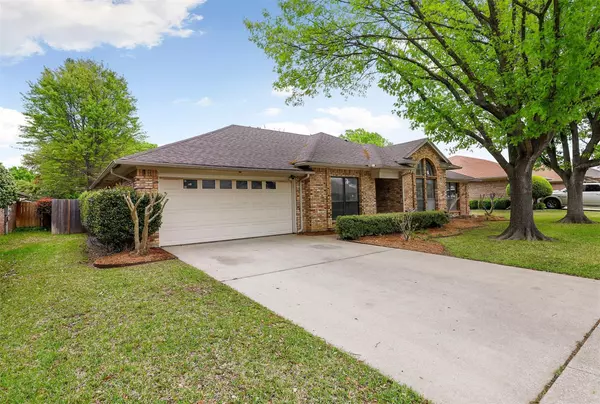For more information regarding the value of a property, please contact us for a free consultation.
1213 Medford Drive Bedford, TX 76021
Want to know what your home might be worth? Contact us for a FREE valuation!

Our team is ready to help you sell your home for the highest possible price ASAP
Key Details
Property Type Single Family Home
Sub Type Single Family Residence
Listing Status Sold
Purchase Type For Sale
Square Footage 2,139 sqft
Price per Sqft $149
Subdivision Bedford Place
MLS Listing ID 14316010
Sold Date 05/15/20
Style Ranch,Traditional
Bedrooms 4
Full Baths 2
HOA Y/N None
Total Fin. Sqft 2139
Year Built 1984
Annual Tax Amount $7,343
Lot Size 9,365 Sqft
Acres 0.215
Property Description
Remodeled in heart of Bedford. No popcorn ceilings, neutral gray tone paint, new cabinets, new counter-top. Upon entry to the left is a flex room; formal living, office or playroom. To the right is a formal living room which leads in to kitchen and breakfast room. Large fireplace in den with tons of natural light. Master in rear with remodeled master shower. New flooring through main areas of home and bedrooms.
Location
State TX
County Tarrant
Direction Heading east on TX-121 N-TX-183 E, exit toward Bedford Rd-Forest Ridge Dr. and merge onto Airport Frwy. Turn left onto Bedford Dr. Turn left onto Forest Ridge Dr. Turn left onto Medford Dr. Home will be on the right.
Rooms
Dining Room 2
Interior
Interior Features Cable TV Available, Dry Bar, High Speed Internet Available
Heating Central, Electric
Cooling Central Air, Electric
Flooring Ceramic Tile, Vinyl
Fireplaces Number 1
Fireplaces Type Brick
Appliance Built-in Gas Range, Dishwasher, Disposal, Electric Cooktop, Microwave, Refrigerator, Vented Exhaust Fan
Heat Source Central, Electric
Laundry Electric Dryer Hookup
Exterior
Exterior Feature Rain Gutters
Garage Spaces 2.0
Fence Wood
Utilities Available All Weather Road, City Sewer, City Water, Individual Water Meter, Sidewalk, Underground Utilities
Roof Type Composition
Parking Type Garage
Garage Yes
Building
Lot Description Subdivision
Story One
Foundation Slab
Structure Type Brick,Siding
Schools
Elementary Schools Bedfordhei
Middle Schools Bedford
High Schools Bell
School District Hurst-Euless-Bedford Isd
Others
Restrictions Easement(s)
Ownership Raymond Descheneaux
Acceptable Financing Cash, Conventional, FHA
Listing Terms Cash, Conventional, FHA
Financing Conventional
Read Less

©2024 North Texas Real Estate Information Systems.
Bought with Michael Pyatt • Keller Williams Realty
GET MORE INFORMATION




