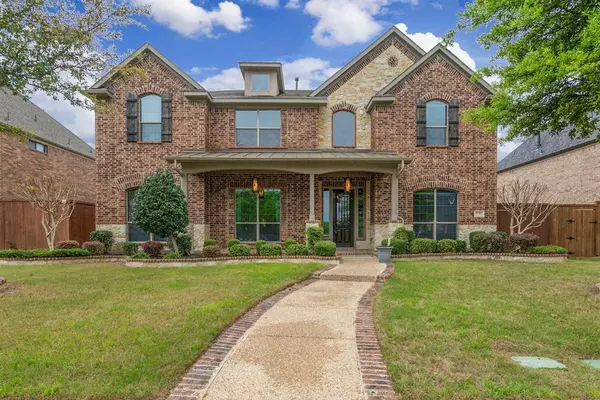For more information regarding the value of a property, please contact us for a free consultation.
7701 Finch Drive Plano, TX 75024
Want to know what your home might be worth? Contact us for a FREE valuation!

Our team is ready to help you sell your home for the highest possible price ASAP
Key Details
Property Type Single Family Home
Sub Type Single Family Residence
Listing Status Sold
Purchase Type For Sale
Square Footage 4,528 sqft
Price per Sqft $138
Subdivision Deerfield North Ph Iv
MLS Listing ID 14310047
Sold Date 06/26/20
Style Traditional
Bedrooms 5
Full Baths 3
Half Baths 2
HOA Fees $33/ann
HOA Y/N Mandatory
Total Fin. Sqft 4528
Year Built 2011
Annual Tax Amount $12,725
Lot Size 8,276 Sqft
Acres 0.19
Property Description
MOVE IN READY! Entertainers Delight! Welcoming front porch & decorative door greets w- character! Soaring ceilings grace foyer & family room. Rich wood floors, handcrafted built-ins & beautifying details throughout! Work from home study, formal living w- shelving and formal dining w- walk through to kitchen. Gourmet kitchen boasts granite counters, island, dble convection ovens, gas cooktop, SS & wine bar opening to a large family room with expansive windows. Breakfast area offers gorgeous floor to ceiling wine storage and cabinets. Lrge game room opened to below & media room with built-in kitchenette for family fun! Plus expansive outdoor living with grill, fridge, sparkling pool, spa, large patio & waterfall!
Location
State TX
County Collin
Direction Head east on Sam Rayburn Tollway; Take the exit toward TX-289 Preston Rd Ohio Dr; Turn right onto Preston Rd1.5 mi; Turn left onto Quincy Ln 0.9 mi;Turn left onto Grace Ave 0.1 mi Turn left onto Firewheel Dr 0.2 mi Turn left onto Finch Dr
Rooms
Dining Room 2
Interior
Interior Features Built-in Wine Cooler, Cable TV Available, Decorative Lighting, Vaulted Ceiling(s)
Heating Central, Natural Gas
Cooling Central Air, Electric
Flooring Carpet, Ceramic Tile, Wood
Fireplaces Number 1
Fireplaces Type Decorative, Gas Logs
Appliance Convection Oven, Dishwasher, Disposal, Electric Oven, Gas Cooktop, Microwave, Plumbed For Gas in Kitchen, Plumbed for Ice Maker
Heat Source Central, Natural Gas
Laundry Electric Dryer Hookup, Full Size W/D Area, Washer Hookup
Exterior
Exterior Feature Covered Patio/Porch, Rain Gutters, Outdoor Living Center
Garage Spaces 3.0
Fence Gate, Wood
Pool Separate Spa/Hot Tub
Utilities Available City Sewer, City Water, Individual Gas Meter, Individual Water Meter
Roof Type Composition
Parking Type 2-Car Single Doors, Garage, Garage Faces Rear, Tandem
Total Parking Spaces 3
Garage Yes
Private Pool 1
Building
Lot Description Few Trees, Interior Lot, Landscaped, Subdivision
Story Two
Foundation Slab
Level or Stories Two
Structure Type Brick,Rock/Stone
Schools
Elementary Schools Riddle
Middle Schools Fowler
High Schools Lebanon Trail
School District Frisco Isd
Others
Ownership Do not call
Acceptable Financing Cash, Conventional
Listing Terms Cash, Conventional
Financing Conventional
Read Less

©2024 North Texas Real Estate Information Systems.
Bought with Pam Matlock • Matlock Real Estate Group
GET MORE INFORMATION


