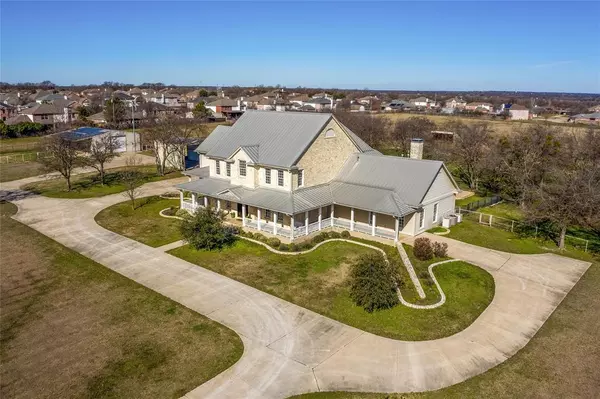For more information regarding the value of a property, please contact us for a free consultation.
718 Creek Hill Way Justin, TX 76247
Want to know what your home might be worth? Contact us for a FREE valuation!

Our team is ready to help you sell your home for the highest possible price ASAP
Key Details
Property Type Single Family Home
Sub Type Single Family Residence
Listing Status Sold
Purchase Type For Sale
Square Footage 6,150 sqft
Price per Sqft $154
Subdivision Wilson
MLS Listing ID 14268659
Sold Date 04/16/20
Style Traditional
Bedrooms 4
Full Baths 5
Half Baths 2
HOA Y/N None
Total Fin. Sqft 6150
Year Built 2003
Annual Tax Amount $18,225
Lot Size 10.000 Acres
Acres 10.0
Property Description
Make the Discovery! A stunning Hill Country style estate resting on 10 acres of gated privacy in the heart of Justin. The grand entryway with sweeping staircase draws you into a voluminous open floor plan made for entertaining. The sleek and stylish gourmet kitchen flows through to expansive family room with handsome stone fireplace opening to outdoor living area.This home encompasses all the right rooms featuring ensuite bedrooms, library or office, game and media rooms, wet bar, study areas, tornado shelter, two laundry areas, pool bath and four car garage.RV parking, full workshop, barn or stable facility, outdoor kitchen, pool, spa and wind turbine power make this property a one of a kind. Horses permitted.
Location
State TX
County Denton
Direction I-35W N toward Denton. Take exit 76 onto FM-407 toward Justin. Turn right onto N FM 156. Turn left onto 12th Street. Turn right onto Creek Hill Way. Home with be on your right.
Rooms
Dining Room 2
Interior
Interior Features Cable TV Available, Decorative Lighting, Flat Screen Wiring, High Speed Internet Available, Multiple Staircases, Paneling, Sound System Wiring, Vaulted Ceiling(s), Wet Bar
Heating Central, Natural Gas, Solar, Zoned
Cooling Attic Fan, Ceiling Fan(s), Central Air, Electric, Zoned
Flooring Ceramic Tile, Laminate, Wood
Fireplaces Number 3
Fireplaces Type Gas Logs, Gas Starter, Masonry, Master Bedroom, Wood Burning
Appliance Built-in Refrigerator, Convection Oven, Dishwasher, Disposal, Double Oven, Gas Cooktop, Plumbed for Ice Maker
Heat Source Central, Natural Gas, Solar, Zoned
Laundry Electric Dryer Hookup, Full Size W/D Area, Washer Hookup
Exterior
Exterior Feature Attached Grill, Balcony, Covered Patio/Porch, Fire Pit, Rain Gutters, Lighting, Outdoor Living Center, RV/Boat Parking, Stable/Barn, Storage
Garage Spaces 4.0
Fence Cross Fenced, Gate, Metal, Pipe
Pool Gunite, In Ground, Pool Sweep
Utilities Available City Sewer, Private Road, Well
Roof Type Metal
Parking Type Circular Driveway, Garage Door Opener, Garage Faces Side, Oversized
Total Parking Spaces 4
Garage Yes
Private Pool 1
Building
Lot Description Acreage, Interior Lot, Irregular Lot, Landscaped, Lrg. Backyard Grass, Many Trees, Pasture, Sprinkler System
Story Two
Foundation Slab
Level or Stories Two
Structure Type Rock/Stone,Siding
Schools
Elementary Schools Justin
Middle Schools Pike
High Schools Northwest
School District Northwest Isd
Others
Ownership Stone
Acceptable Financing Cash, Conventional
Listing Terms Cash, Conventional
Financing Conventional
Read Less

©2024 North Texas Real Estate Information Systems.
Bought with Non-Mls Member • NON MLS
GET MORE INFORMATION




