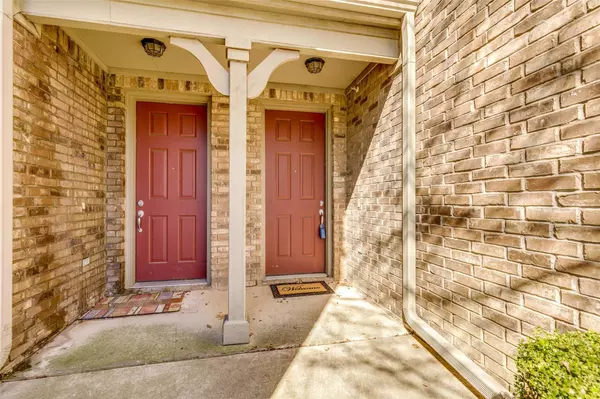For more information regarding the value of a property, please contact us for a free consultation.
333 Metropolitan Drive Plano, TX 75023
Want to know what your home might be worth? Contact us for a FREE valuation!

Our team is ready to help you sell your home for the highest possible price ASAP
Key Details
Property Type Townhouse
Sub Type Townhouse
Listing Status Sold
Purchase Type For Sale
Square Footage 2,007 sqft
Price per Sqft $146
Subdivision Chase Oaks Village
MLS Listing ID 14288190
Sold Date 05/01/20
Style Traditional
Bedrooms 3
Full Baths 2
Half Baths 1
HOA Fees $208/qua
HOA Y/N Mandatory
Total Fin. Sqft 2007
Year Built 2005
Lot Size 2,178 Sqft
Acres 0.05
Property Description
Rare opportunity to own in Chase Oaks Village. Large two-story townhome that boasts three bedrooms and two and a half baths. The kitchen has natural maple cabinetry, stainless steel appliances, laundry area and full size pantry. The breakfast nook has double doors out to the back patio and small yard. Gleaming hardwoods grace the first floor. Wood and wrought iron staircase is central focal point of the large living space. Upstairs master suite has lots of ample light with windows, french doors and Juliette balcony, sitting area, bathroom with separate jetted tub and shower with double sinks. Two additional bedrooms are across from the master. This home is barely lived in and is ready for its new owners.
Location
State TX
County Collin
Community Community Pool, Playground
Direction From US-75, go west on Legacy Drive. Go south on Chase Oaks and take an immediate right onto Metropolitan.
Rooms
Dining Room 1
Interior
Interior Features Cable TV Available, Decorative Lighting, High Speed Internet Available
Heating Central, Electric, Zoned
Cooling Ceiling Fan(s), Central Air, Electric, Zoned
Flooring Carpet, Ceramic Tile, Wood
Appliance Dishwasher, Disposal, Electric Range, Microwave, Plumbed for Ice Maker
Heat Source Central, Electric, Zoned
Laundry Electric Dryer Hookup, Full Size W/D Area, Washer Hookup
Exterior
Exterior Feature Rain Gutters
Garage Spaces 2.0
Fence Wrought Iron, Partial, Wood
Community Features Community Pool, Playground
Utilities Available City Sewer, City Water, Community Mailbox, Concrete, Curbs
Roof Type Composition
Parking Type Garage Door Opener, Garage, Garage Faces Front
Garage Yes
Building
Lot Description Interior Lot
Story Two
Foundation Slab
Structure Type Brick
Schools
Elementary Schools Rasor
Middle Schools Hendrick
High Schools Plano Senior
School District Plano Isd
Others
Restrictions Deed
Ownership See Agent
Acceptable Financing Cash, Conventional
Listing Terms Cash, Conventional
Financing Conventional
Special Listing Condition Deed Restrictions, Verify Tax Exemptions
Read Less

©2024 North Texas Real Estate Information Systems.
Bought with Phil Yarbrough • Kate Kruger Realty
GET MORE INFORMATION




