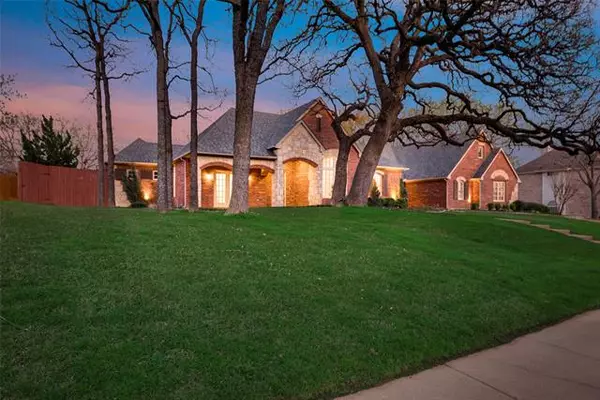For more information regarding the value of a property, please contact us for a free consultation.
415 Southview Trail Southlake, TX 76092
Want to know what your home might be worth? Contact us for a FREE valuation!

Our team is ready to help you sell your home for the highest possible price ASAP
Key Details
Property Type Single Family Home
Sub Type Single Family Residence
Listing Status Sold
Purchase Type For Sale
Square Footage 3,503 sqft
Price per Sqft $192
Subdivision Southview Add
MLS Listing ID 14284344
Sold Date 04/03/20
Style Traditional
Bedrooms 5
Full Baths 3
HOA Fees $16/ann
HOA Y/N Mandatory
Total Fin. Sqft 3503
Year Built 1993
Annual Tax Amount $14,021
Lot Size 0.491 Acres
Acres 0.491
Property Description
Come see this AMAZING 1.5 story, custom home built on .49 acres in the VERY coveted Southview Community, just a 5-10 min WALK from Southlake's Town Square. The home boasts hard wood floors in all common areas, granite counter tops and built in fridge in the kitchen, 12 ft ceilings and 8 ft doors in all common areas. Smart home features include Z-Wave alarm system and Ring door bell system. Lighting is all LED and completely automated via an ap. Your family is going to love this outdoor living. Covered and screened in back porch with TV, heated salt water pool and hot tub with brand new heater and pump, remotely controlled. How about a trampoline, tree house, and zipline for the kids! Welcome to your new home!
Location
State TX
County Tarrant
Direction Refer to GPS device
Rooms
Dining Room 2
Interior
Interior Features Cable TV Available, Decorative Lighting, Smart Home System, Sound System Wiring, Vaulted Ceiling(s)
Heating Central, Natural Gas
Cooling Central Air, Gas
Flooring Ceramic Tile, Wood
Fireplaces Number 2
Fireplaces Type Brick
Appliance Built-in Refrigerator, Dishwasher, Disposal, Double Oven, Gas Cooktop, Microwave
Heat Source Central, Natural Gas
Exterior
Exterior Feature Covered Patio/Porch, Rain Gutters
Garage Spaces 3.0
Utilities Available City Sewer, City Water, Curbs, Sidewalk
Roof Type Composition
Parking Type Garage Door Opener, Garage Faces Side, Oversized, Workshop in Garage
Garage Yes
Private Pool 1
Building
Lot Description Few Trees, Landscaped
Story Two
Foundation Slab
Structure Type Brick
Schools
Elementary Schools Walnut Grove
Middle Schools Carroll
High Schools Carroll
School District Carroll Isd
Others
Ownership Call Agent
Acceptable Financing Cash, Conventional, FHA, VA Loan
Listing Terms Cash, Conventional, FHA, VA Loan
Financing Conventional
Special Listing Condition Survey Available
Read Less

©2024 North Texas Real Estate Information Systems.
Bought with Laurie Wall • The Wall Team Realty Assoc
GET MORE INFORMATION




