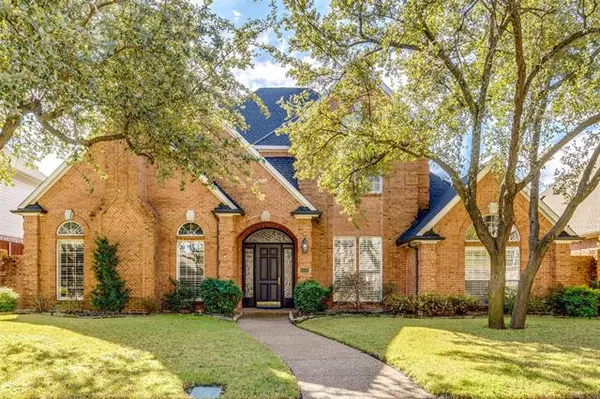For more information regarding the value of a property, please contact us for a free consultation.
4416 Highlander Drive Dallas, TX 75287
Want to know what your home might be worth? Contact us for a FREE valuation!

Our team is ready to help you sell your home for the highest possible price ASAP
Key Details
Property Type Single Family Home
Sub Type Single Family Residence
Listing Status Sold
Purchase Type For Sale
Square Footage 3,865 sqft
Price per Sqft $148
Subdivision Bent Tree West 5
MLS Listing ID 14270047
Sold Date 03/16/20
Style Traditional
Bedrooms 4
Full Baths 3
Half Baths 1
HOA Y/N None
Total Fin. Sqft 3865
Year Built 1988
Annual Tax Amount $13,036
Lot Size 8,712 Sqft
Acres 0.2
Property Description
Bring your pickiest buyers! This home will not disappoint. North facing with master plus one bedroom and a separate office downstairs. Dramatic entrance with marble floors and view of the pool. Gather in the large open kitchen with 6 burner cook top, double ovens, warming drawer and informal dining area. Master bedroom with spa like bathroom and large walk in closets is split from guest quarters. Big laundry room with a sink and lots of storage space. 8 Ft board on board fence for privacy on the covered patio and pool area. Located on a quiet tree-lined street near North Dallas Tollway and south of George Bush for a quick commute to downtown or airport. Close proximity to TCA, PCA and in Plano ISD.
Location
State TX
County Collin
Direction Turn West onto Frankford Rd from Dallas TollwayTurn left (South) onto Park Grove LnTurn left (East) onto Hollow Oak DrHollow Oak Dr turns right and becomes Highlander DrDestination will be on the left
Rooms
Dining Room 2
Interior
Interior Features Cable TV Available, Decorative Lighting, High Speed Internet Available, Wainscoting
Heating Central, Natural Gas, Zoned
Cooling Ceiling Fan(s), Central Air, Electric, Zoned
Flooring Carpet, Ceramic Tile, Wood
Fireplaces Number 2
Fireplaces Type Gas Logs, Gas Starter
Appliance Dishwasher, Disposal, Double Oven, Electric Cooktop, Microwave, Plumbed for Ice Maker, Gas Water Heater
Heat Source Central, Natural Gas, Zoned
Laundry Full Size W/D Area
Exterior
Exterior Feature Covered Patio/Porch, Rain Gutters
Garage Spaces 2.0
Fence Wood
Pool Gunite, In Ground, Separate Spa/Hot Tub
Utilities Available City Sewer, City Water, Concrete, Curbs, Individual Gas Meter, Individual Water Meter, Sidewalk
Roof Type Composition
Parking Type Garage Faces Rear
Garage Yes
Private Pool 1
Building
Lot Description Few Trees, Interior Lot, Landscaped, Sprinkler System, Subdivision
Story Two
Foundation Slab
Structure Type Brick
Schools
Elementary Schools Mitchell
Middle Schools Frankford
High Schools Shepton
School District Plano Isd
Others
Ownership Martin Zakeri & Neda Ghobadi
Acceptable Financing Cash, Conventional, FHA
Listing Terms Cash, Conventional, FHA
Financing FHA
Read Less

©2024 North Texas Real Estate Information Systems.
Bought with Leslie Pulaski • Ebby Halliday, REALTORS
GET MORE INFORMATION


