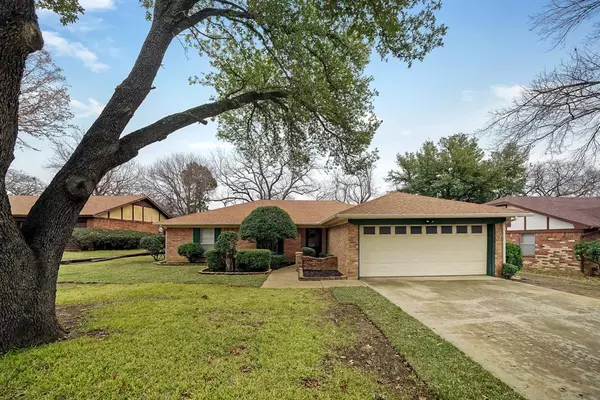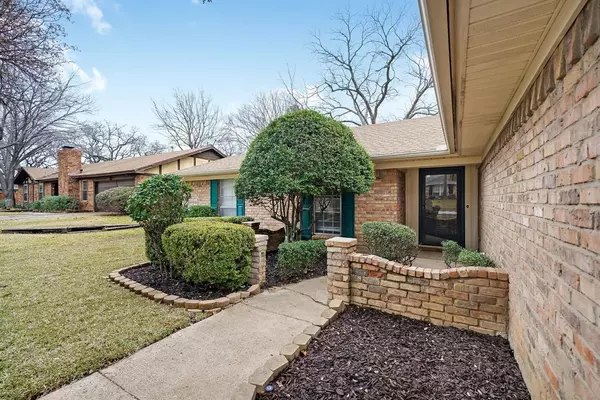For more information regarding the value of a property, please contact us for a free consultation.
3019 Bramble Oaks Court Bedford, TX 76021
Want to know what your home might be worth? Contact us for a FREE valuation!

Our team is ready to help you sell your home for the highest possible price ASAP
Key Details
Property Type Single Family Home
Sub Type Single Family Residence
Listing Status Sold
Purchase Type For Sale
Square Footage 1,574 sqft
Price per Sqft $142
Subdivision Oak Valley
MLS Listing ID 14268405
Sold Date 03/11/20
Style Traditional
Bedrooms 3
Full Baths 2
HOA Y/N None
Total Fin. Sqft 1574
Year Built 1978
Annual Tax Amount $5,295
Lot Size 6,882 Sqft
Acres 0.158
Property Description
Immaculately well-kept single story home in the heart of desirable Bedford. Beautiful treed lot in a cul-de-sac for great privacy, with an oversized deck in back that's fantastic for entertaining. Spacious bedrooms with a bonus office as well, large walk-in closet in the master, dual sinks and custom tile work in the hall bath, separate utility area with space for full-sized units, and a large living room featuring vaulted ceilings and a wood-burning brick fireplace to curl up next to on cold nights. HEB schools, and convenient access to everything your family could desire. Just steps away from Bedford Boys Ranch, exercise trails, and a dog park. Come see this magnificent home today, while you still can!
Location
State TX
County Tarrant
Direction From 183 go North on Central Dr., turn left on Harwood Rd., right on Oak Valley Dr., left on Bramble Oaks Ct., and house will be on the right after the street curves.
Rooms
Dining Room 1
Interior
Interior Features Cable TV Available, Decorative Lighting, High Speed Internet Available, Sound System Wiring, Vaulted Ceiling(s), Wainscoting
Heating Central, Electric
Cooling Ceiling Fan(s), Central Air, Electric
Flooring Carpet, Ceramic Tile, Wood
Fireplaces Number 1
Fireplaces Type Brick, Wood Burning
Equipment Satellite Dish
Appliance Dishwasher, Disposal, Electric Cooktop, Electric Oven, Plumbed for Ice Maker, Refrigerator, Electric Water Heater
Heat Source Central, Electric
Laundry Electric Dryer Hookup, Full Size W/D Area, Washer Hookup
Exterior
Exterior Feature Rain Gutters
Garage Spaces 2.0
Fence Wood
Utilities Available City Sewer, City Water, Concrete, Curbs, Individual Water Meter, Sidewalk
Roof Type Composition
Parking Type 2-Car Single Doors, Garage Door Opener, Garage, Garage Faces Front
Total Parking Spaces 2
Garage Yes
Building
Lot Description Cul-De-Sac, Interior Lot, Landscaped, Many Trees, Sprinkler System, Subdivision
Story One
Foundation Slab
Level or Stories One
Structure Type Brick
Schools
Elementary Schools Springardn
Middle Schools Harwood
High Schools Trinity
School District Hurst-Euless-Bedford Isd
Others
Restrictions No Known Restriction(s)
Ownership David Leach
Acceptable Financing Cash, Conventional, FHA, VA Loan
Listing Terms Cash, Conventional, FHA, VA Loan
Financing Conventional
Read Less

©2024 North Texas Real Estate Information Systems.
Bought with Toni Nomura • United Real Estate
GET MORE INFORMATION




