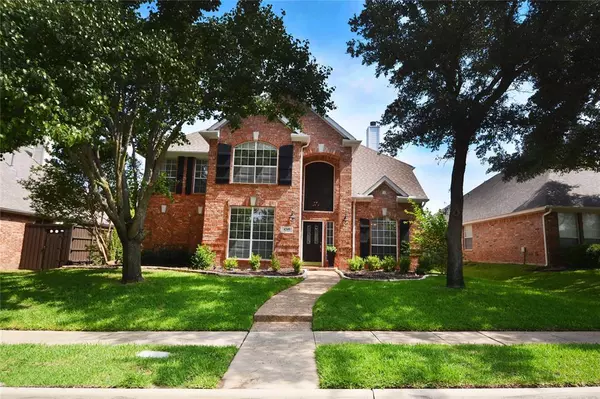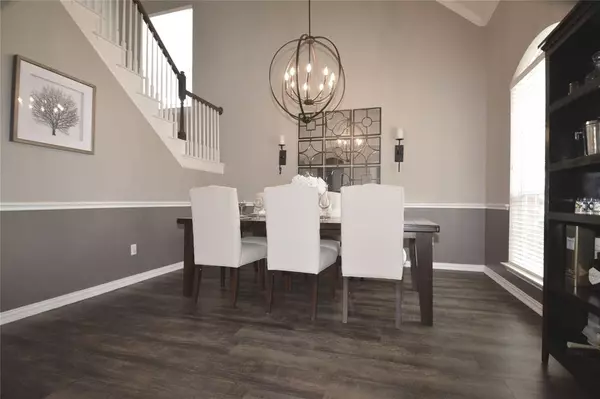For more information regarding the value of a property, please contact us for a free consultation.
4309 Hawkhurst Drive Plano, TX 75024
Want to know what your home might be worth? Contact us for a FREE valuation!

Our team is ready to help you sell your home for the highest possible price ASAP
Key Details
Property Type Single Family Home
Sub Type Single Family Residence
Listing Status Sold
Purchase Type For Sale
Square Footage 2,911 sqft
Price per Sqft $152
Subdivision Stonehaven Place South
MLS Listing ID 14250838
Sold Date 02/21/20
Style Traditional
Bedrooms 5
Full Baths 3
HOA Fees $13
HOA Y/N Mandatory
Total Fin. Sqft 2911
Year Built 1997
Lot Size 7,405 Sqft
Acres 0.17
Property Description
Completely renovated and impeccably maintained home zoned to PLANO ISD schools. Waterproof and scratch-proof vinyl wood floors throughout entire home. NO CARPET! Master and 2 bedrooms located upstairs. Quartz counters in both bathrooms and marble in master bath. Great open floor plan with large, bright kitchen with white cabinets, granite counters and new SS appliances. 5th br has solid french doors and can be used as study. Extensive backyard with herb garden, cement patio area and large tree. New HVAC system installed in 2017. Minutes away from Stonebriar Mall, Legacy West, Shops at Legacy, HWY 121, Dallas Pkwy and steps from walking trail. Owner looking for option to lease back through end of April.
Location
State TX
County Collin
Community Greenbelt
Direction When heading west on Hedgcoxe, turn right on Preston Meadow. Turn right on Hawkhurst Dr and house is 3rd house from the green belt on the left-hand side of the street.
Rooms
Dining Room 2
Interior
Interior Features Cable TV Available, Decorative Lighting, High Speed Internet Available, Loft
Heating Central, Electric
Cooling Central Air, Electric
Flooring Ceramic Tile, Luxury Vinyl Plank
Fireplaces Number 1
Fireplaces Type Gas Starter, Wood Burning
Appliance Dishwasher, Disposal, Electric Oven, Gas Cooktop, Microwave, Plumbed for Ice Maker, Vented Exhaust Fan
Heat Source Central, Electric
Exterior
Exterior Feature Covered Patio/Porch, Rain Gutters
Garage Spaces 2.0
Carport Spaces 2
Fence Wood
Community Features Greenbelt
Utilities Available Asphalt, City Sewer, City Water, Concrete, Curbs, Sidewalk
Roof Type Composition
Parking Type 2-Car Double Doors, Garage
Total Parking Spaces 2
Garage Yes
Building
Lot Description Few Trees, Greenbelt, Interior Lot, Landscaped, Lrg. Backyard Grass, Sprinkler System, Subdivision
Story Two
Foundation Slab
Level or Stories Two
Structure Type Brick
Schools
Elementary Schools Wyatt
Middle Schools Rice
High Schools Plano West
School District Plano Isd
Others
Ownership Laura De Arruda Botelho
Financing Conventional
Read Less

©2024 North Texas Real Estate Information Systems.
Bought with Laura De Arruda Botelho • Mission Real Estate Group
GET MORE INFORMATION




