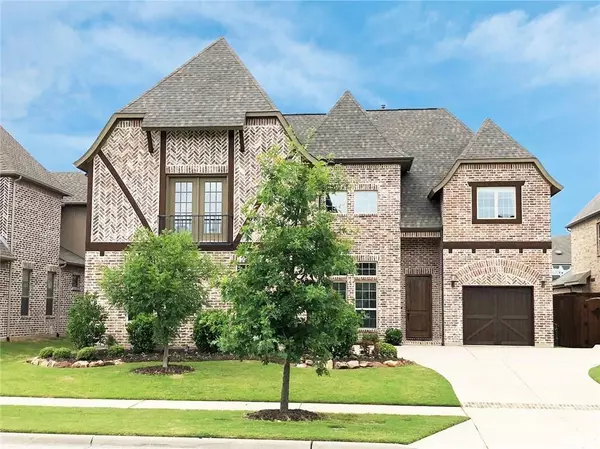For more information regarding the value of a property, please contact us for a free consultation.
14796 Roselawn Lane Frisco, TX 75035
Want to know what your home might be worth? Contact us for a FREE valuation!

Our team is ready to help you sell your home for the highest possible price ASAP
Key Details
Property Type Single Family Home
Sub Type Single Family Residence
Listing Status Sold
Purchase Type For Sale
Square Footage 3,880 sqft
Price per Sqft $137
Subdivision Villages Of Stonelake Estates Ph Iia
MLS Listing ID 14215833
Sold Date 01/09/20
Style Traditional
Bedrooms 5
Full Baths 3
HOA Fees $50/ann
HOA Y/N Mandatory
Total Fin. Sqft 3880
Year Built 2014
Annual Tax Amount $11,329
Lot Size 8,494 Sqft
Acres 0.195
Lot Dimensions 64x133
Property Description
Built by Shaddock Homes, a D Magazine Best Home Builder for the past 10+ years, it's the current model house plan and one of the most coveted floor plans in the neighborhood. Soaring 23 family room with abundant natural lighting throughout the open floorplan; 10 and 12 ceilings in the other rooms. Large, north-facing back yard provides all-day shade for the covered patio and room for a pool. A short walk to all three top-rated FISD schools. Enjoy evenings at Blue Park, just a 2 minute walk down the road. 5min farther brings you to the City of Frisco hike & bike trail. Pre-plumb for wet bar up and utility sink down. High-flow 1200 CFM exhaust fan over cooktop. 250 sq ft unfinished attic storage up.
Location
State TX
County Collin
Community Club House, Community Pool, Greenbelt, Park, Playground
Direction From Independence Pkwy turn onto Sheffield Ln. Turn right on Kingsford and then take an immediate left onto Roselawn Ln. 14796 Roselawn Ln will be the ninth house on the left. If you see the Blue Park, you've gone too far.
Rooms
Dining Room 1
Interior
Interior Features Cable TV Available, Decorative Lighting, Flat Screen Wiring, High Speed Internet Available, Other, Sound System Wiring
Heating Central, Natural Gas
Cooling Ceiling Fan(s), Central Air, Electric
Flooring Carpet, Ceramic Tile, Wood
Fireplaces Number 1
Fireplaces Type Brick, Gas Starter, Metal, Stone, Wood Burning
Appliance Convection Oven, Dishwasher, Disposal, Double Oven, Electric Oven, Gas Cooktop, Microwave, Plumbed for Ice Maker, Vented Exhaust Fan, Water Filter, Water Purifier, Tankless Water Heater, Gas Water Heater
Heat Source Central, Natural Gas
Laundry Electric Dryer Hookup, Full Size W/D Area
Exterior
Exterior Feature Covered Patio/Porch
Garage Spaces 3.0
Fence Wood
Community Features Club House, Community Pool, Greenbelt, Park, Playground
Utilities Available City Sewer, City Water, Concrete, Curbs, Individual Gas Meter, Individual Water Meter, Sidewalk, Underground Utilities
Roof Type Composition
Parking Type Garage Door Opener, Garage, Garage Faces Front
Total Parking Spaces 3
Garage Yes
Building
Lot Description Interior Lot, Lrg. Backyard Grass
Story Two
Foundation Slab
Level or Stories Two
Structure Type Brick,Fiber Cement
Schools
Elementary Schools Norris
Middle Schools Nelson
High Schools Independence
School District Frisco Isd
Others
Ownership Jon Lampert
Acceptable Financing Cash, Conventional
Listing Terms Cash, Conventional
Financing Conventional
Read Less

©2024 North Texas Real Estate Information Systems.
Bought with Stephen Ritchey • Dallas Buyer's Agents
GET MORE INFORMATION


