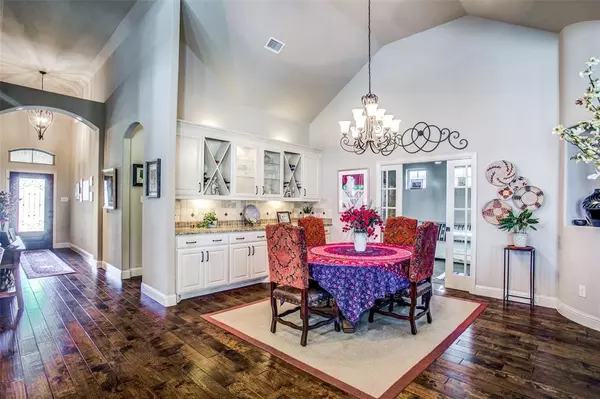For more information regarding the value of a property, please contact us for a free consultation.
9205 Shoveler Trail Fort Worth, TX 76118
Want to know what your home might be worth? Contact us for a FREE valuation!

Our team is ready to help you sell your home for the highest possible price ASAP
Key Details
Property Type Single Family Home
Sub Type Single Family Residence
Listing Status Sold
Purchase Type For Sale
Square Footage 2,554 sqft
Price per Sqft $140
Subdivision Trinity Lakes Residential
MLS Listing ID 14220682
Sold Date 01/06/20
Style Traditional
Bedrooms 3
Full Baths 2
Half Baths 1
HOA Fees $50/qua
HOA Y/N Mandatory
Total Fin. Sqft 2554
Year Built 2013
Annual Tax Amount $9,221
Lot Size 7,884 Sqft
Acres 0.181
Property Description
Custom features Galore in this stunning 1 story. Built in 2013, located with easy access to 820, 121 and 360. Coveted HEB Schools! Quiet community with an oversized lot in a cul-de-sac. Enjoy evening strolls around the private lake and greenbelt. Very open floorplan with lots of Entertainment space. Hardwood floors, exposed brick walls, floor-to-celing Stone fireplace and built-in mud room. Kitchen opens to family room and dining with a Huge social island, vaulted ceilings and custom cabinetry and hardware. Private master suite with a Spa like walk-in shower and luxury soaking tub with cuustom tile work. Lots of natural light, large closets and extra storage space. This floorplan is guaranteed to please!
Location
State TX
County Tarrant
Community Greenbelt, Lake
Direction From 820 to Trinity Blvd, head East. enter community on Wood Duck and home is in the cul de sac on Shoveler.
Rooms
Dining Room 2
Interior
Interior Features Cable TV Available, Decorative Lighting, High Speed Internet Available, Vaulted Ceiling(s)
Heating Central, Electric
Cooling Ceiling Fan(s), Central Air, Electric
Flooring Ceramic Tile, Wood
Fireplaces Number 1
Fireplaces Type Stone
Appliance Dishwasher, Disposal, Electric Cooktop, Microwave, Refrigerator, Gas Water Heater
Heat Source Central, Electric
Exterior
Exterior Feature Covered Patio/Porch
Garage Spaces 2.0
Fence Brick, Wood
Community Features Greenbelt, Lake
Utilities Available City Sewer, City Water
Roof Type Composition
Parking Type Garage Door Opener
Total Parking Spaces 2
Garage Yes
Building
Lot Description Cul-De-Sac, Landscaped, Lrg. Backyard Grass
Story One
Foundation Slab
Level or Stories One
Structure Type Brick
Schools
Elementary Schools Westhurst
Middle Schools Hurst
High Schools Bell
School District Hurst-Euless-Bedford Isd
Others
Restrictions Deed
Ownership McPherson
Acceptable Financing Cash, Conventional, FHA, VA Loan
Listing Terms Cash, Conventional, FHA, VA Loan
Financing Conventional
Read Less

©2024 North Texas Real Estate Information Systems.
Bought with Elise Sessions • JP and Associates Fort Worth
GET MORE INFORMATION




