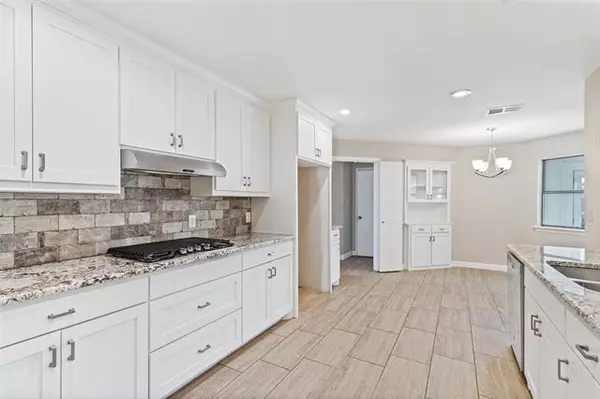For more information regarding the value of a property, please contact us for a free consultation.
5004 Andover Drive Plano, TX 75023
Want to know what your home might be worth? Contact us for a FREE valuation!

Our team is ready to help you sell your home for the highest possible price ASAP
Key Details
Property Type Single Family Home
Sub Type Single Family Residence
Listing Status Sold
Purchase Type For Sale
Square Footage 2,120 sqft
Price per Sqft $181
Subdivision Hunters Glen One
MLS Listing ID 14760385
Sold Date 03/18/22
Style Traditional
Bedrooms 4
Full Baths 2
Half Baths 1
HOA Y/N None
Total Fin. Sqft 2120
Year Built 1978
Annual Tax Amount $6,630
Lot Size 10,018 Sqft
Acres 0.23
Lot Dimensions 82x119
Property Description
Nestled in the heart of Plano, this single story 3 or 4 bedroom home is situated on a beautiful lot with mature trees. Inside, youll find an updated kitchen with gas cooktop and stainless-steel appliances, fresh paint and carpet throughout, and NO popcorn ceilings. The owners retreat features dual vanities and closets plus a bonus closet. The sunroom has recently replaced LVP flooring, perfect for a workout room, office, or playroom. The 4th bedroom is secluded from living areas and other bedrooms making it an ideal work at home office. This home has NO HOA, is just minutes from Planos amazing Chisholm Trail, and has easy access to hwy 75 and 190-GBT. Dont miss this opportunity!
Location
State TX
County Collin
Direction From Hwy 75, exit Spring Creek Pkwy, go west. Left on Blue Ridge Trail, left on Hatherly, right on Andover, house on the left.
Rooms
Dining Room 2
Interior
Interior Features Cable TV Available, High Speed Internet Available
Heating Central, Natural Gas
Cooling Central Air, Electric
Flooring Carpet, Ceramic Tile, Luxury Vinyl Plank, Wood
Fireplaces Number 1
Fireplaces Type Gas Starter
Appliance Dishwasher, Disposal, Electric Oven, Gas Cooktop, Microwave
Heat Source Central, Natural Gas
Laundry Electric Dryer Hookup, Washer Hookup
Exterior
Exterior Feature Rain Gutters
Garage Spaces 2.0
Fence Wood
Utilities Available Alley, City Sewer, City Water, Sidewalk, Underground Utilities
Roof Type Composition
Parking Type 2-Car Single Doors, Garage Door Opener, Garage Faces Rear
Garage Yes
Building
Lot Description Agricultural, Few Trees, Interior Lot, Landscaped, Lrg. Backyard Grass, Sprinkler System, Subdivision
Foundation Slab
Structure Type Brick
Schools
Elementary Schools Christie
Middle Schools Carpenter
High Schools Plano Senior
School District Plano Isd
Others
Ownership Hicks
Acceptable Financing Cash, Conventional, FHA, Texas Vet, VA Loan
Listing Terms Cash, Conventional, FHA, Texas Vet, VA Loan
Financing Conventional
Special Listing Condition Aerial Photo
Read Less

©2024 North Texas Real Estate Information Systems.
Bought with Tammy Tallent • Ebby Halliday, REALTORS
GET MORE INFORMATION




