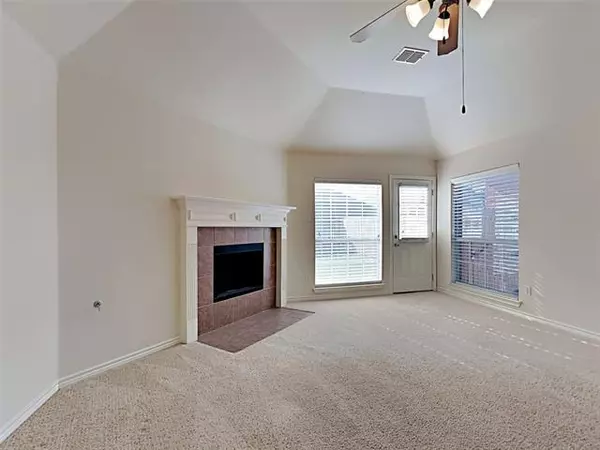For more information regarding the value of a property, please contact us for a free consultation.
6325 Ferncreek Lane Fort Worth, TX 76179
Want to know what your home might be worth? Contact us for a FREE valuation!

Our team is ready to help you sell your home for the highest possible price ASAP
Key Details
Property Type Single Family Home
Sub Type Single Family Residence
Listing Status Sold
Purchase Type For Sale
Square Footage 1,690 sqft
Price per Sqft $189
Subdivision Trails Of Marine Creek The
MLS Listing ID 14760500
Sold Date 03/31/22
Style Traditional
Bedrooms 3
Full Baths 2
HOA Fees $10
HOA Y/N Mandatory
Total Fin. Sqft 1690
Year Built 2007
Annual Tax Amount $6,009
Lot Size 5,488 Sqft
Acres 0.126
Property Description
CALLING ALL INVESTORS!!! Tenant occupied until Dec 2022 paying $1650 monthly. Super 3-2-2 in Trails of Marine Creek. Vaulted Ceilings! Updated Fixtures and Fans! 2 inch blinds! Open Concept! Split bedroom floor-plan! Elegant formal dining room as you walk into the home that would be great as a home office! Oversized master bedroom! Master ensuite features a gardem tub, seperate shower, dual sinks and huge walk in closet with built ins. Cooks dream kitchen with an abundance of cabinet and counterspace, granite, sylish tile backsplash, gas cook top, island, walk in pantry and breakfast nook. Cozy corner fireplace in the family room. Private fenced backyard with an open patio! Close to hwy, shopping, dining.
Location
State TX
County Tarrant
Direction From Boat Club Rd, East on Ferncreek, Home is on the RT side.
Rooms
Dining Room 2
Interior
Interior Features Decorative Lighting, Vaulted Ceiling(s)
Heating Central, Electric
Cooling Ceiling Fan(s), Central Air, Electric
Flooring Carpet, Ceramic Tile
Fireplaces Number 1
Fireplaces Type Decorative, Gas Starter
Appliance Dishwasher, Disposal, Electric Oven, Gas Cooktop, Ice Maker
Heat Source Central, Electric
Exterior
Garage Spaces 2.0
Fence Wood
Utilities Available City Sewer, City Water
Roof Type Composition
Parking Type Garage Door Opener, Garage
Garage Yes
Building
Lot Description Interior Lot, Subdivision
Story One
Foundation Slab
Structure Type Brick
Schools
Elementary Schools Elkins
Middle Schools Creekview
High Schools Boswell
School District Eagle Mt-Saginaw Isd
Others
Ownership TAX ROLE
Acceptable Financing Cash, Conventional, FHA, VA Loan
Listing Terms Cash, Conventional, FHA, VA Loan
Financing Conventional
Read Less

©2024 North Texas Real Estate Information Systems.
Bought with Prerna Handa • Beam Real Estate, LLC
GET MORE INFORMATION




