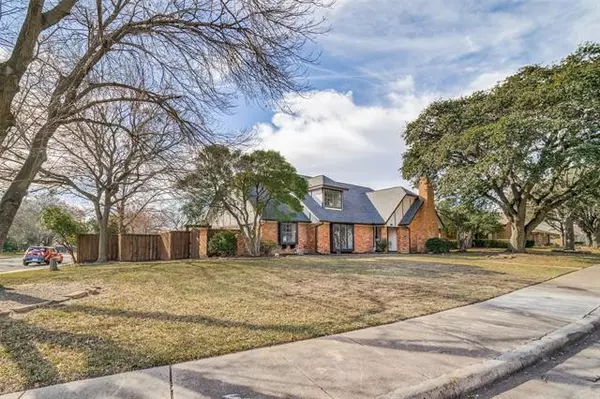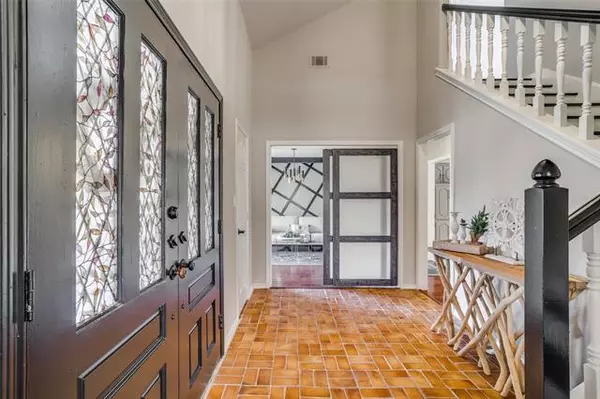For more information regarding the value of a property, please contact us for a free consultation.
10018 Hickory Crossing Dallas, TX 75243
Want to know what your home might be worth? Contact us for a FREE valuation!

Our team is ready to help you sell your home for the highest possible price ASAP
Key Details
Property Type Single Family Home
Sub Type Single Family Residence
Listing Status Sold
Purchase Type For Sale
Square Footage 3,430 sqft
Price per Sqft $186
Subdivision Country Forest Ph 02
MLS Listing ID 14741503
Sold Date 02/25/22
Style Traditional
Bedrooms 4
Full Baths 3
Half Baths 1
HOA Y/N Voluntary
Total Fin. Sqft 3430
Year Built 1979
Annual Tax Amount $9,293
Lot Size 0.273 Acres
Acres 0.273
Property Description
MULTIPLE OFFERS received, all OFFERS DUE Jan 24th by 7pm. Stunning! Elegant! An Entertainers Dream! Just a few ways to describe this completely renovated 4 bed, 3.1 bath home. A well appointed floor plan that features SO MUCH SPACE! 2 living areas, 2 dining areas, 2 bedrooms downstairs and 2 upstairs. The kitchen boasts new quartz counters with waterfall edge, new appliances & wine fridge. The luxurious decorative lighting and designer features offer a cozy sophistication that makes you never want to leave. Filled with an abundance of natural light, the windows draw you to the serene outdoor surroundings which include a newly re-surfaced pool, ample outdoor living space.
Location
State TX
County Dallas
Direction From 635, exit Abrams/Forrest Lane, North on Abrams, Rt on Chimney Hill Lane, Rt on Cross Creek Dr, Lt on Hickory Crossing, Home is last home on the right.
Rooms
Dining Room 2
Interior
Interior Features Built-in Wine Cooler, Decorative Lighting, High Speed Internet Available, Vaulted Ceiling(s), Wainscoting
Heating Central, Natural Gas
Cooling Central Air, Electric
Flooring Brick/Adobe, Ceramic Tile, Wood
Fireplaces Number 1
Fireplaces Type Brick
Appliance Dishwasher, Disposal, Double Oven, Gas Cooktop, Microwave, Other, Plumbed for Ice Maker
Heat Source Central, Natural Gas
Exterior
Exterior Feature Covered Deck, Dog Run, Outdoor Living Center
Garage Spaces 2.0
Fence Chain Link, Wood
Pool Gunite, In Ground, Other, Water Feature
Utilities Available City Sewer, City Water
Roof Type Composition
Parking Type 2-Car Double Doors, Garage Door Opener, Garage Faces Rear, Workshop in Garage
Garage Yes
Private Pool 1
Building
Lot Description Corner Lot, Few Trees, Irregular Lot, Landscaped, No Backyard Grass, Subdivision
Story Two
Foundation Slab
Structure Type Brick,Siding
Schools
Elementary Schools Aikin
Middle Schools Forest Meadow
High Schools Lake Highlands
School District Richardson Isd
Others
Restrictions No Known Restriction(s)
Ownership MDI
Acceptable Financing Cash, Conventional, FHA
Listing Terms Cash, Conventional, FHA
Financing Conventional
Read Less

©2024 North Texas Real Estate Information Systems.
Bought with Ali Rabeeah • Keller Williams NO. Collin Cty
GET MORE INFORMATION




