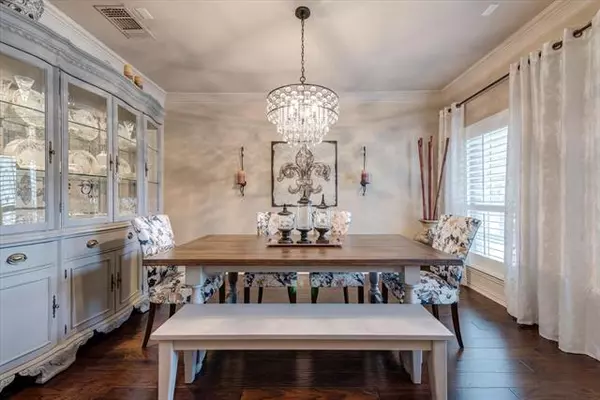For more information regarding the value of a property, please contact us for a free consultation.
8509 Broad Meadow Lane Mckinney, TX 75071
Want to know what your home might be worth? Contact us for a FREE valuation!

Our team is ready to help you sell your home for the highest possible price ASAP
Key Details
Property Type Single Family Home
Sub Type Single Family Residence
Listing Status Sold
Purchase Type For Sale
Square Footage 3,199 sqft
Price per Sqft $218
Subdivision Lacima Haven-Meadows
MLS Listing ID 14744201
Sold Date 02/14/22
Style Traditional
Bedrooms 5
Full Baths 3
HOA Fees $72/ann
HOA Y/N Mandatory
Total Fin. Sqft 3199
Year Built 2007
Annual Tax Amount $10,804
Lot Size 7,405 Sqft
Acres 0.17
Property Description
Welcome to your impeccably maintained Darling home in highly sought after Lacima Meadows in Stonebridge Ranch, boasting 5 bedrooms, 3 full baths, MEDIA room, desk nook, and a stunning backyard oasis with heated spool that overlooks a nature-protected greenbelt. Spacious chef's kitchen overlook the breakfast area with built-in cabinets, butler's pantry, and MASSIVE living room with soaring ceilings. Master's retreat features a sitting area, a beautifully appointed bathroom with huge walk-in closet. Another bedroom down that makes for a perfect office conveniently next to another full bath. 3 more spacious beds up, full bath, and a media room ready to host the perfect movie night after enjoying the spool all day.
Location
State TX
County Collin
Community Club House, Community Pool, Community Sprinkler, Fitness Center, Golf, Greenbelt, Jogging Path/Bike Path, Lake, Park, Playground, Tennis Court(S)
Direction From 380: Go South on N Stonebridge Drive. Turn right onto Watch Hill Lane. Turn left onto Josiah Lane. Josiah lane immediately turns into Broad Meadow Lane. Property is third house on the left.
Rooms
Dining Room 2
Interior
Interior Features Cable TV Available, Decorative Lighting, High Speed Internet Available, Sound System Wiring
Heating Central, Natural Gas
Cooling Attic Fan, Ceiling Fan(s), Central Air, Electric
Flooring Carpet, Ceramic Tile, Wood
Fireplaces Number 1
Fireplaces Type Gas Logs, Stone
Appliance Convection Oven, Dishwasher, Disposal, Gas Cooktop, Gas Oven, Microwave, Plumbed for Ice Maker, Refrigerator, Gas Water Heater
Heat Source Central, Natural Gas
Laundry Electric Dryer Hookup, Full Size W/D Area, Washer Hookup
Exterior
Exterior Feature Covered Patio/Porch, Rain Gutters, Lighting
Garage Spaces 3.0
Fence Wrought Iron, Wood
Pool Gunite, Heated, In Ground, Pool Sweep, Water Feature
Community Features Club House, Community Pool, Community Sprinkler, Fitness Center, Golf, Greenbelt, Jogging Path/Bike Path, Lake, Park, Playground, Tennis Court(s)
Utilities Available All Weather Road, City Sewer, City Water, Concrete, Curbs, Individual Gas Meter, Individual Water Meter, Sidewalk, Underground Utilities
Roof Type Composition
Parking Type Epoxy Flooring, Garage Door Opener, Garage Faces Front, Tandem, Workshop in Garage
Garage Yes
Private Pool 1
Building
Lot Description Few Trees, Greenbelt, Landscaped, Sprinkler System, Subdivision
Story Two
Foundation Slab
Structure Type Brick,Fiber Cement,Frame,Siding,Wood
Schools
Elementary Schools Wilmeth
Middle Schools Dr Jack Cockrill
High Schools Mckinney North
School District Mckinney Isd
Others
Ownership See Tax
Acceptable Financing Cash, Conventional, FHA, VA Loan
Listing Terms Cash, Conventional, FHA, VA Loan
Financing Cash
Special Listing Condition Agent Related to Owner
Read Less

©2024 North Texas Real Estate Information Systems.
Bought with Jennifer McAloon • RE/MAX DFW Associates
GET MORE INFORMATION




