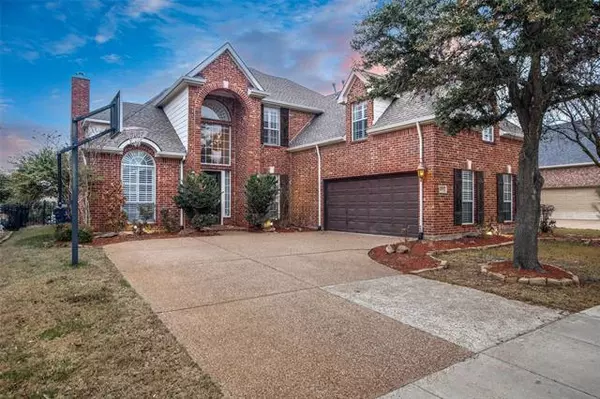For more information regarding the value of a property, please contact us for a free consultation.
4091 Victory Drive Frisco, TX 75034
Want to know what your home might be worth? Contact us for a FREE valuation!

Our team is ready to help you sell your home for the highest possible price ASAP
Key Details
Property Type Single Family Home
Sub Type Single Family Residence
Listing Status Sold
Purchase Type For Sale
Square Footage 3,725 sqft
Price per Sqft $198
Subdivision Heritage Lakes Ph 1
MLS Listing ID 14744189
Sold Date 02/18/22
Bedrooms 4
Full Baths 3
Half Baths 1
HOA Fees $197/qua
HOA Y/N Mandatory
Total Fin. Sqft 3725
Year Built 2000
Annual Tax Amount $10,529
Lot Size 7,448 Sqft
Acres 0.171
Property Description
JUST LISTED and shows just like a model in prestigious Heritage Lakes. East Facing and Private Luxury at its best! Step inside to this meticulous and beautiful 4 bed 4 bth home with an office, game room, guest suite and a pool!! Downstairs features soaring ceilings and floor to ceiling windows in the living room with hand scraped hard wood floors, open concept with granite counter tops inside a gourmet kitchen with wine grotto. BACKYARD OASIS complete with outdoor living center, outdoor kitchen, and sparkling pool and spa overlooking canal and greenbelt. Direct access to canal for a little fishing or walk on the greenbelt. Minutes walk to neighborhood pool, lazy river, tennis and golf course. Dream Home 2022!
Location
State TX
County Denton
Community Boat Ramp, Club House, Community Pool, Fitness Center, Gated, Greenbelt, Jogging Path/Bike Path, Lake, Other, Park, Playground, Tennis Court(S)
Direction Dallas North Tollway to Lebanon and go West. Left on Village Pkwy to guard gate. Incert dirver's licence at the podium or speak to the security agent for showing 4091 Victory Dr through the gate speaker phone to pass.Follow CDC Covid 19 guidelines, no overlapping showing.
Rooms
Dining Room 2
Interior
Interior Features Built-in Wine Cooler, Cable TV Available, Decorative Lighting, High Speed Internet Available, Smart Home System, Sound System Wiring, Vaulted Ceiling(s), Wet Bar
Heating Central, Natural Gas
Cooling Attic Fan, Ceiling Fan(s), Central Air, Electric
Flooring Carpet, Ceramic Tile, Travertine Stone, Wood
Fireplaces Number 2
Fireplaces Type Decorative, Gas Logs, Gas Starter, Metal, Stone, Wood Burning
Appliance Built-in Coffee Maker, Commercial Grade Vent, Dishwasher, Disposal, Double Oven, Electric Cooktop, Electric Oven, Electric Range, Ice Maker, Microwave, Plumbed For Gas in Kitchen, Plumbed for Ice Maker, Refrigerator, Gas Water Heater
Heat Source Central, Natural Gas
Laundry Electric Dryer Hookup, Full Size W/D Area, Gas Dryer Hookup, Washer Hookup
Exterior
Garage Spaces 2.0
Fence Gate, Wrought Iron, Wood
Pool Cabana, Gunite, Heated, In Ground, Pool/Spa Combo, Salt Water, Pool Sweep, Water Feature
Community Features Boat Ramp, Club House, Community Pool, Fitness Center, Gated, Greenbelt, Jogging Path/Bike Path, Lake, Other, Park, Playground, Tennis Court(s)
Utilities Available City Sewer, City Water, Individual Gas Meter, Individual Water Meter, Sidewalk, Underground Utilities
Waterfront 1
Waterfront Description Creek,Lake Front - Common Area
Roof Type Composition
Parking Type Covered, Garage
Garage Yes
Private Pool 1
Building
Lot Description Acreage, Adjacent to Greenbelt, Agricultural, Few Trees, Greenbelt, Park View, Subdivision, Water/Lake View
Story Two
Foundation Slab
Structure Type Brick,Rock/Stone
Schools
Elementary Schools Hicks
Middle Schools Arbor Creek
High Schools Hebron
School District Lewisville Isd
Others
Restrictions None
Ownership See Agent
Acceptable Financing Cash, Conventional
Listing Terms Cash, Conventional
Financing Cash
Read Less

©2024 North Texas Real Estate Information Systems.
Bought with Susie Gates • Keller Williams Realty DPR
GET MORE INFORMATION


