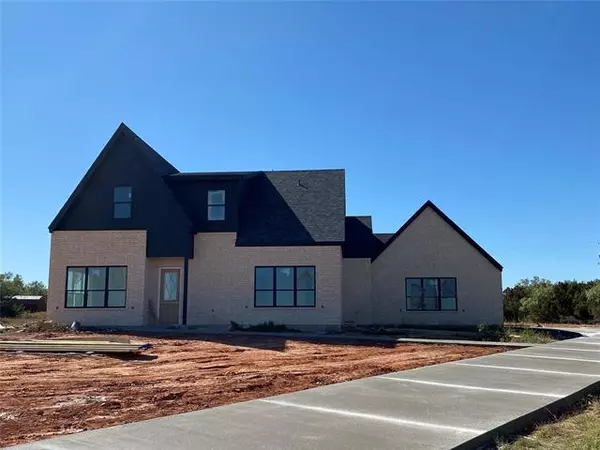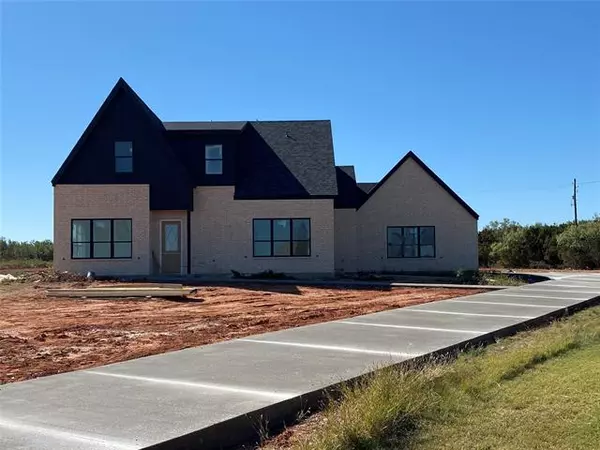For more information regarding the value of a property, please contact us for a free consultation.
150 Scouts Cove Abilene, TX 79606
Want to know what your home might be worth? Contact us for a FREE valuation!

Our team is ready to help you sell your home for the highest possible price ASAP
Key Details
Property Type Single Family Home
Sub Type Single Family Residence
Listing Status Sold
Purchase Type For Sale
Square Footage 2,795 sqft
Price per Sqft $189
Subdivision Southern Cross Estates
MLS Listing ID 14610419
Sold Date 12/31/21
Style Traditional
Bedrooms 4
Full Baths 2
Half Baths 1
HOA Y/N None
Total Fin. Sqft 2795
Year Built 2021
Annual Tax Amount $720
Lot Size 1.005 Acres
Acres 1.005
Property Description
Uniquely designed by J&M Custom Homes, this 4 bed 2.5 bath home has tremendous character with modern amenities. Kitchen features gas cooktop and oven, black stainless steel appliances, large quartz island, butlers pantry, & custom cabinets. Master suite includes accented paneled ceiling, large shower room and tub, double vanities, custom closet. 2nd living upstairs with built in desk. Attention to detail is shown using the highest quality materials and craftsmanship w 10 ft ceilings, 8 ft doors, extra storage, and laundry chute for convenience! Foam insulation, 2 AC units, oversized garage. Situated on over an acre in Southern Cross subdivision, this home will be the one your friends are all talking about!
Location
State TX
County Taylor
Direction South on FM 89 from FM 707. Turn left on Iberis Rd. Turn right on Southern Cross. Right on Scouts Cove. Home is at end of cul-de-sac.
Rooms
Dining Room 1
Interior
Interior Features Cable TV Available, Decorative Lighting, High Speed Internet Available
Heating Central, Natural Gas
Cooling Ceiling Fan(s), Central Air, Electric
Flooring Carpet, Ceramic Tile, Luxury Vinyl Plank
Fireplaces Number 1
Fireplaces Type Electric
Appliance Built-in Gas Range, Dishwasher, Disposal, Microwave, Refrigerator, Gas Water Heater
Heat Source Central, Natural Gas
Laundry Electric Dryer Hookup, Full Size W/D Area, Laundry Chute, Washer Hookup
Exterior
Exterior Feature Covered Patio/Porch
Garage Spaces 2.0
Fence Wood
Utilities Available Asphalt, Outside City Limits, Septic
Roof Type Composition
Parking Type 2-Car Double Doors, Garage Door Opener, Garage Faces Side, Oversized
Garage Yes
Building
Lot Description Cul-De-Sac, Interior Lot, Landscaped, No Backyard Grass, Sprinkler System
Story Two
Foundation Slab
Structure Type Brick,Siding
Schools
Elementary Schools Wylie West
Middle Schools Wylie West
High Schools Wylie
School District Wylie Isd, Taylor Co.
Others
Restrictions Deed
Ownership J&M Custom Homes
Acceptable Financing Cash, Conventional, VA Loan
Listing Terms Cash, Conventional, VA Loan
Financing Conventional
Read Less

©2024 North Texas Real Estate Information Systems.
Bought with Tonya Harbin • Tonya Harbin Real Estate
GET MORE INFORMATION




