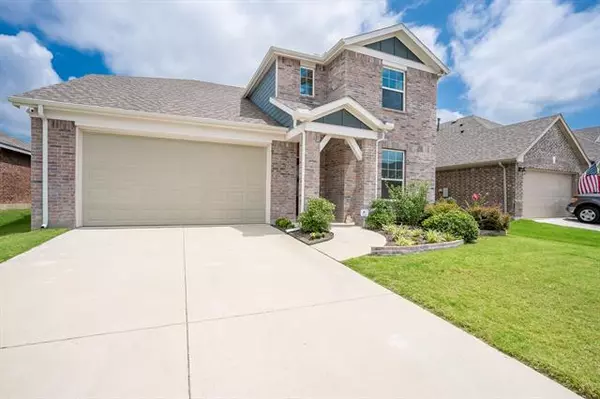For more information regarding the value of a property, please contact us for a free consultation.
1701 Ranch Trail Road Aubrey, TX 76227
Want to know what your home might be worth? Contact us for a FREE valuation!

Our team is ready to help you sell your home for the highest possible price ASAP
Key Details
Property Type Single Family Home
Sub Type Single Family Residence
Listing Status Sold
Purchase Type For Sale
Square Footage 2,775 sqft
Price per Sqft $169
Subdivision Arrow Brooke Ph 1B
MLS Listing ID 14753667
Sold Date 03/04/22
Style Traditional
Bedrooms 5
Full Baths 3
HOA Fees $65/qua
HOA Y/N Mandatory
Total Fin. Sqft 2775
Year Built 2016
Annual Tax Amount $7,848
Lot Size 6,141 Sqft
Acres 0.141
Lot Dimensions 50x120
Property Description
Beautiful Highland home that is MOVE-IN READY!! 5 bedrooms 3 full baths, plus Study-Office & a game room! Huge eat-in kitchen, HUGE granite island, gas cooktop, 42 inch cabinets. WALK IN pantry. Kitchen faces very open family room, gas starter fireplace. Hardwood flooring Master & 2nd bedroom are down stairs for company or parent. Ceiling fans installed in all the bedrooms & office. LOw e-windows, Programmable thermostat, radiant barrier, tankless gas water heater, variable speed HVAC, 16 seer. Custom Decor. Huge pool size backyard. Flooring in attic for additional walk-in storage. All toilets replaced: new efficient models. Landscaping includes gravel on both sides of the house, extra trees, garden area.
Location
State TX
County Denton
Community Community Pool, Greenbelt, Jogging Path/Bike Path, Playground
Direction uNIVERSITY BLVD (HIGHWAY 380) TO FM 1385 turn north. Follow to Arrow Brooke Subdivision approx 2 miles, turn left onto Arrow Brooke Rd, take the first right then the first left onto Ranch Trail Road to 1701 on the right.
Rooms
Dining Room 2
Interior
Interior Features Cable TV Available, Decorative Lighting, Flat Screen Wiring, High Speed Internet Available, Sound System Wiring, Vaulted Ceiling(s)
Heating Central, Natural Gas, Zoned
Cooling Ceiling Fan(s), Zoned
Flooring Carpet, Ceramic Tile, Wood
Fireplaces Number 1
Fireplaces Type Blower Fan, Decorative, Gas Logs, Gas Starter
Appliance Dishwasher, Disposal, Electric Oven, Gas Cooktop, Microwave, Plumbed For Gas in Kitchen, Plumbed for Ice Maker, Refrigerator, Vented Exhaust Fan, Water Filter, Tankless Water Heater
Heat Source Central, Natural Gas, Zoned
Exterior
Exterior Feature Covered Patio/Porch, Garden(s), Rain Gutters
Garage Spaces 2.0
Fence Wood
Community Features Community Pool, Greenbelt, Jogging Path/Bike Path, Playground
Utilities Available Curbs, Individual Gas Meter, Individual Water Meter, MUD Sewer, MUD Water, Sidewalk
Roof Type Composition
Parking Type 2-Car Double Doors, Garage Door Opener, Golf Cart Garage, Oversized
Garage Yes
Building
Lot Description Few Trees, Interior Lot, Landscaped, Lrg. Backyard Grass, Sprinkler System
Story Two
Foundation Slab
Structure Type Brick
Schools
Elementary Schools Paloma Creek
Middle Schools Navo
High Schools Ray Braswell
School District Denton Isd
Others
Ownership Overton
Financing Contract
Read Less

©2024 North Texas Real Estate Information Systems.
Bought with Johny Sebastian • Beam Real Estate, LLC
GET MORE INFORMATION



