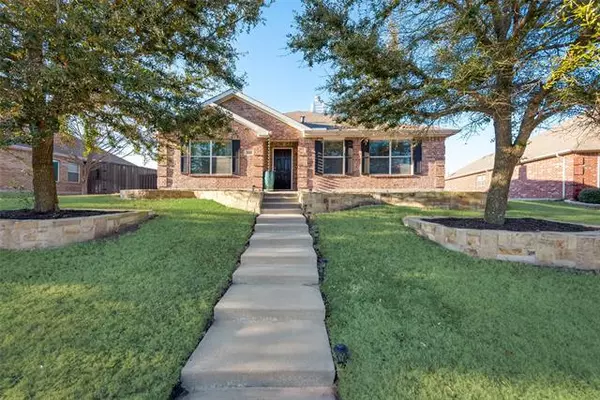For more information regarding the value of a property, please contact us for a free consultation.
3810 Chestnut Trail Rockwall, TX 75032
Want to know what your home might be worth? Contact us for a FREE valuation!

Our team is ready to help you sell your home for the highest possible price ASAP
Key Details
Property Type Single Family Home
Sub Type Single Family Residence
Listing Status Sold
Purchase Type For Sale
Square Footage 1,810 sqft
Price per Sqft $173
Subdivision Timber Creek Estates
MLS Listing ID 14747040
Sold Date 03/03/22
Style Traditional
Bedrooms 3
Full Baths 2
HOA Fees $31/ann
HOA Y/N Mandatory
Total Fin. Sqft 1810
Year Built 2006
Annual Tax Amount $4,532
Lot Size 9,888 Sqft
Acres 0.227
Property Description
OPEN SATURDAY 1pm-3pm. Beautifully enhanced down to every detail with designer wall color, decorative light fixtures and hardware throughout; life proof laminate flooring in main living areas. Spilt bedroom floorplan with master suite in back. Light, bright study in front with views of the lush lawn makes for a great work from home space or study area for student. Master closet complete with Elfa shelving system. Recent exterior updates to include; Roof, guttering, paint, and hardscape front flowerbeds with dripline. Perfect home for entertaining inside and out! Spacious living room with stone fireplace as it's focal point, flows into the kitchen with access to the backyard and 21x18 covered patio. MUST SEE!
Location
State TX
County Rockwall
Direction I-30 East to Rockwall, Exit John King - go south, 276 -East, right on Timber Creek, Left on Juniper Hills, Right on Acacia Dr, Left on Chestnut, House on Left.
Rooms
Dining Room 2
Interior
Interior Features Decorative Lighting, High Speed Internet Available
Heating Central, Electric
Cooling Central Air, Electric
Flooring Carpet, Ceramic Tile, Laminate
Fireplaces Number 1
Fireplaces Type Brick, Wood Burning
Appliance Dishwasher, Disposal, Electric Oven, Microwave
Heat Source Central, Electric
Exterior
Exterior Feature Covered Patio/Porch, Rain Gutters, Lighting, Storage
Garage Spaces 2.0
Fence Wood
Utilities Available City Sewer, City Water
Roof Type Composition
Parking Type Garage Faces Rear
Garage Yes
Building
Lot Description Sprinkler System
Story One
Foundation Slab
Structure Type Brick
Schools
Elementary Schools Sharon Shannon
Middle Schools Herman E Utley
High Schools Heath
School District Rockwall Isd
Others
Ownership Childers
Financing Conventional
Read Less

©2024 North Texas Real Estate Information Systems.
Bought with Paul Sanders • Compass RE Texas, LLC
GET MORE INFORMATION




