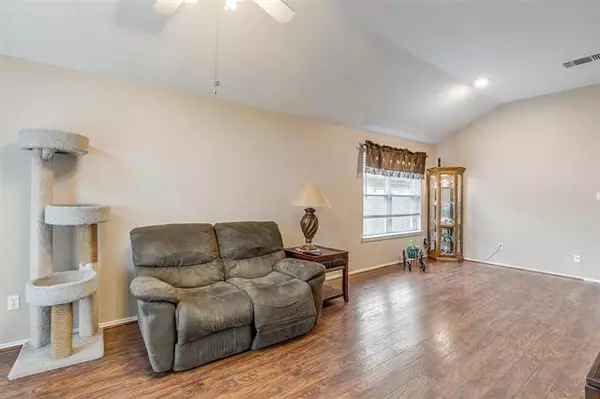For more information regarding the value of a property, please contact us for a free consultation.
807 Birkhill Trail Arlington, TX 76001
Want to know what your home might be worth? Contact us for a FREE valuation!

Our team is ready to help you sell your home for the highest possible price ASAP
Key Details
Property Type Single Family Home
Sub Type Single Family Residence
Listing Status Sold
Purchase Type For Sale
Square Footage 1,888 sqft
Price per Sqft $156
Subdivision Eden Gardens Add
MLS Listing ID 14744062
Sold Date 03/04/22
Style Traditional
Bedrooms 4
Full Baths 2
HOA Y/N None
Total Fin. Sqft 1888
Year Built 1998
Annual Tax Amount $6,411
Lot Size 6,011 Sqft
Acres 0.138
Property Description
MULTIPLE OFFERS HAVE BEEN RECEIVED. ALL FINAL OFFERS ARE REQUESTED TO BE IN BY 9-PM tonight, January 27th.. Updated 4BR 2BA home. Updates include barn door on the master bath, updated master bathroom, updated hall bathroom, interior paint, updated flooring, updated kitchen cabinets, new countertops, new Apron Farm sink, Appliances, 5-year-old Roof, Windows throughout, HVAC system including the duct system, exterior paint. The home has 2 living areas, 2 dining areas, and flows nicely. Don't wait on this one, it will be gone quickly. See the amenities list for a full list of updates.
Location
State TX
County Tarrant
Direction From Matlock Rd, go West on Eden Rd, left on Flaxford, then right on Birkhill TRL to home on the right. From S Cooper, go east on Eden Rd., to right on Stetter to left on Birkhill to property on the left
Rooms
Dining Room 2
Interior
Interior Features Cable TV Available, High Speed Internet Available
Heating Central, Electric
Cooling Ceiling Fan(s), Central Air, Electric
Flooring Ceramic Tile, Laminate
Fireplaces Number 1
Fireplaces Type Brick, Wood Burning
Appliance Dishwasher, Disposal, Electric Range, Microwave, Plumbed for Ice Maker
Heat Source Central, Electric
Exterior
Garage Spaces 2.0
Fence Brick, Wood
Utilities Available Asphalt, City Sewer, City Water, Curbs, Sidewalk
Roof Type Composition
Parking Type 2-Car Single Doors, Covered, Garage Door Opener, Garage, Garage Faces Front
Garage Yes
Building
Lot Description Interior Lot, Subdivision
Story One
Foundation Slab
Structure Type Brick
Schools
Elementary Schools Davis
Middle Schools Howard
High Schools Summit
School District Mansfield Isd
Others
Ownership JOHN & VIRGINIA HECKMAN
Acceptable Financing Cash, Conventional, FHA, VA Loan
Listing Terms Cash, Conventional, FHA, VA Loan
Financing Conventional
Read Less

©2024 North Texas Real Estate Information Systems.
Bought with Gladys Sanchez Vargas • Real
GET MORE INFORMATION




