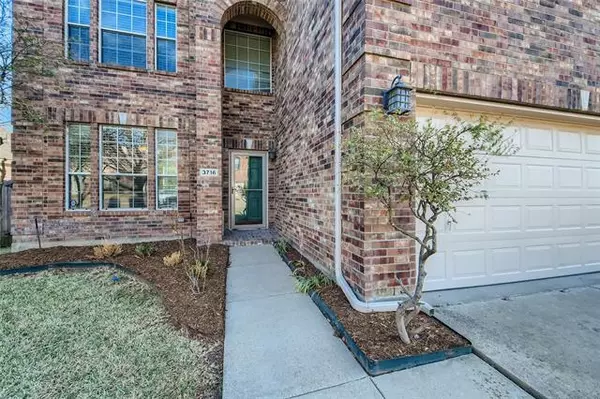For more information regarding the value of a property, please contact us for a free consultation.
3716 Aldersyde Drive Fort Worth, TX 76244
Want to know what your home might be worth? Contact us for a FREE valuation!

Our team is ready to help you sell your home for the highest possible price ASAP
Key Details
Property Type Single Family Home
Sub Type Single Family Residence
Listing Status Sold
Purchase Type For Sale
Square Footage 2,186 sqft
Price per Sqft $171
Subdivision Sunset Hills Add
MLS Listing ID 14749141
Sold Date 03/02/22
Style Traditional
Bedrooms 4
Full Baths 2
Half Baths 1
HOA Fees $14
HOA Y/N Mandatory
Total Fin. Sqft 2186
Year Built 2003
Annual Tax Amount $7,417
Lot Size 5,662 Sqft
Acres 0.13
Property Description
Click the Virtual Tour link to view the 3D walkthrough. Stunning 4 bedroom home with a pool, ready for move in! Enjoy a warm atmosphere with a full interior repaint in neutral colors. Cozy family room features a wood burning fireplace & lots of natural light! Spacious kitchen with extensive counter space, white cabinets, SS appliances & a sunny breakfast nook. Main floor half bath is ideal for guests. All bedrooms are located on the 2nd floor ensuring privacy. Primary suite boasts high ceilings, crown molding, bay windows & an ensuite bath that features dual sinks & a separate shower. Step outside to a fenced in, private yard with a sparkling blue in-ground pool that's ready for summer!
Location
State TX
County Tarrant
Community Jogging Path/Bike Path, Park
Direction Please use GPS.
Rooms
Dining Room 2
Interior
Interior Features Cable TV Available, Decorative Lighting, High Speed Internet Available
Heating Central, Electric
Cooling Ceiling Fan(s), Central Air, Electric
Flooring Ceramic Tile
Fireplaces Number 1
Fireplaces Type Wood Burning
Appliance Dishwasher, Electric Cooktop, Electric Oven, Microwave, Plumbed for Ice Maker, Refrigerator, Gas Water Heater
Heat Source Central, Electric
Laundry Electric Dryer Hookup, Full Size W/D Area, Washer Hookup
Exterior
Exterior Feature Rain Gutters, Private Yard
Garage Spaces 2.0
Fence Wood
Pool Gunite, In Ground
Community Features Jogging Path/Bike Path, Park
Utilities Available Asphalt, City Sewer, City Water, Concrete, Curbs, Sidewalk
Roof Type Composition
Parking Type Garage, Garage Faces Front
Garage Yes
Private Pool 1
Building
Lot Description Few Trees, Interior Lot, Landscaped, No Backyard Grass, Subdivision
Story Two
Foundation Slab
Structure Type Brick,Siding
Schools
Elementary Schools Perot
Middle Schools Timberview
High Schools Timber Creek
School District Keller Isd
Others
Ownership Orchard Property III, LLC
Acceptable Financing Cash, Conventional, VA Loan
Listing Terms Cash, Conventional, VA Loan
Financing Conventional
Special Listing Condition Survey Available
Read Less

©2024 North Texas Real Estate Information Systems.
Bought with Jill Brumley • Keller Williams Realty
GET MORE INFORMATION




