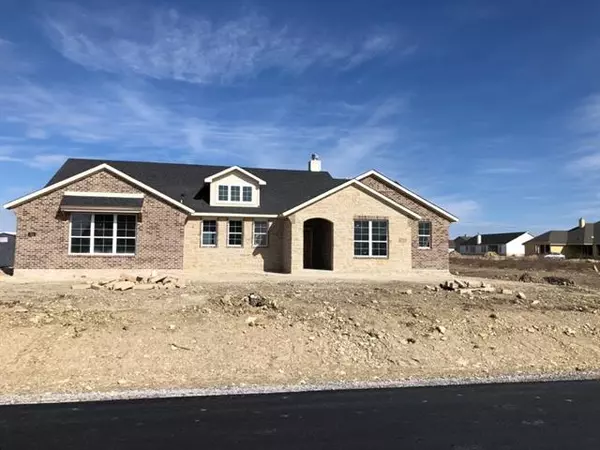For more information regarding the value of a property, please contact us for a free consultation.
244 Stone Canyon Drive Rhome, TX 76078
Want to know what your home might be worth? Contact us for a FREE valuation!

Our team is ready to help you sell your home for the highest possible price ASAP
Key Details
Property Type Single Family Home
Sub Type Single Family Residence
Listing Status Sold
Purchase Type For Sale
Square Footage 2,426 sqft
Price per Sqft $179
Subdivision Fairview Meadows
MLS Listing ID 14745293
Sold Date 03/29/22
Style Traditional
Bedrooms 4
Full Baths 2
HOA Fees $41/ann
HOA Y/N Mandatory
Total Fin. Sqft 2426
Year Built 2022
Lot Size 1.210 Acres
Acres 1.21
Property Description
HIGHEST AND BEST OFFERS DUE BY 1PM ON MONDAY, JANUARY 24TH. 2022. Right from the front entrance, you can see the entire main living area. This open concept enhances the spacious feeling is perfect for entertaining! The kitchen incorporates a massive center island that doubles your counter space with views of the fireplace in the family room. Just a few steps from the kitchen, the formal dining room is perfect for special occasions. Across the foyer is a private study. The owner's suite is nestled in the back of the home and comes with a soaking tub and step-in shower, dual vanities, and a private water closet. The 3 secondary bedrooms on the other side of the homes layout with a shared full bathroom.
Location
State TX
County Wise
Community Community Pool
Direction from US 287, take the exit towards US-81 BUS US-287 BUS RHOME. Turn left onto Main Street, turn right onto Pioneer Street. Turn left onto Meadow Vista Drive, left onto Ridgetop Trail. Model home is lcoated at 144 Ridgetop Trail.
Rooms
Dining Room 2
Interior
Interior Features Cable TV Available, Decorative Lighting
Heating Central, Electric
Cooling Ceiling Fan(s), Central Air, Electric
Flooring Carpet, Ceramic Tile, Wood
Fireplaces Number 1
Fireplaces Type Stone, Wood Burning
Appliance Dishwasher, Disposal, Electric Cooktop, Electric Oven, Electric Range, Microwave, Plumbed for Ice Maker, Vented Exhaust Fan, Electric Water Heater
Heat Source Central, Electric
Exterior
Exterior Feature Covered Patio/Porch, Rain Gutters
Garage Spaces 2.0
Fence None
Community Features Community Pool
Utilities Available Aerobic Septic, Community Mailbox, MUD Sewer, MUD Water
Roof Type Composition
Parking Type Garage, Garage Faces Side
Garage Yes
Building
Lot Description Acreage, Interior Lot, Landscaped, Sprinkler System, Subdivision
Story One
Foundation Slab
Structure Type Brick,Siding
Schools
Elementary Schools Sevenhills
Middle Schools Chisholmtr
High Schools Northwest
School District Northwest Isd
Others
Restrictions Deed
Ownership Riverside Homebuilders
Acceptable Financing Cash, Conventional, FHA, VA Loan
Listing Terms Cash, Conventional, FHA, VA Loan
Financing VA
Special Listing Condition Deed Restrictions
Read Less

©2024 North Texas Real Estate Information Systems.
Bought with Non-Mls Member • NON MLS
GET MORE INFORMATION




