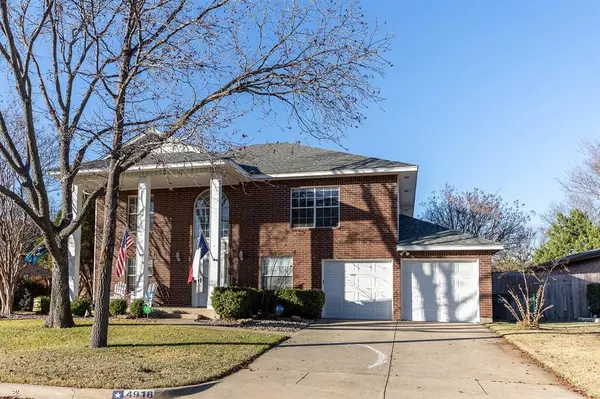For more information regarding the value of a property, please contact us for a free consultation.
4916 Cedar Springs Drive Fort Worth, TX 76179
Want to know what your home might be worth? Contact us for a FREE valuation!

Our team is ready to help you sell your home for the highest possible price ASAP
Key Details
Property Type Single Family Home
Sub Type Single Family Residence
Listing Status Sold
Purchase Type For Sale
Square Footage 2,408 sqft
Price per Sqft $132
Subdivision Twin Mills Add
MLS Listing ID 14735485
Sold Date 01/24/22
Style Traditional
Bedrooms 4
Full Baths 2
Half Baths 1
HOA Y/N None
Total Fin. Sqft 2408
Year Built 1993
Annual Tax Amount $6,625
Lot Size 8,015 Sqft
Acres 0.184
Property Description
Stunning home in north Fort Worth! Beautiful curb appeal, sparkling POOL, and an awesome neighborhood! This is an amazing opportunity to own a home in a desirable, and up-and-coming area of FTW close to Eagle Mountain Lake. You'll love the ample storage this home offers. Meticulously maintained and clean, sprawling bedrooms, and an incredible backyard with covered patio. Master suite has plenty of room for seating area, and dual walk in closets. NEW ROOF 2021. NEW dishwasher. NEW AC condenser 2020. Pool pump 2018, pool resurfaced 2019. GARAGE with 120 SF of BONUS STORAGE that could be workshop or home gym space. Close to shopping, restaurants, and all the great amenities north FTW has to offer. Hurry!
Location
State TX
County Tarrant
Direction GPS friendly. Off of W. Bailey Boswell Road, turn North onto Twin Mills Blvd. Turn East onto Cedar Springs Drive. Property is on the left.
Rooms
Dining Room 2
Interior
Interior Features Cable TV Available, High Speed Internet Available
Heating Central, Electric
Cooling Central Air, Electric
Flooring Carpet, Ceramic Tile, Laminate
Appliance Dishwasher, Disposal, Electric Oven, Electric Range, Microwave, Plumbed for Ice Maker, Vented Exhaust Fan
Heat Source Central, Electric
Laundry Electric Dryer Hookup, Washer Hookup
Exterior
Exterior Feature Covered Patio/Porch, Rain Gutters
Garage Spaces 2.0
Fence Wood
Pool Gunite, In Ground
Utilities Available City Sewer, City Water
Roof Type Composition
Total Parking Spaces 2
Garage Yes
Private Pool 1
Building
Lot Description Few Trees, Landscaped, Lrg. Backyard Grass, Sprinkler System, Subdivision
Story Two
Foundation Slab
Level or Stories Two
Structure Type Brick,Siding
Schools
Elementary Schools Lake Pointe
Middle Schools Wayside
High Schools Boswell
School District Eagle Mt-Saginaw Isd
Others
Ownership Of record
Acceptable Financing Cash, Conventional, FHA, VA Loan
Listing Terms Cash, Conventional, FHA, VA Loan
Financing Cash
Read Less

©2024 North Texas Real Estate Information Systems.
Bought with Jordan Davis • Keller Williams Lonestar DFW
GET MORE INFORMATION


