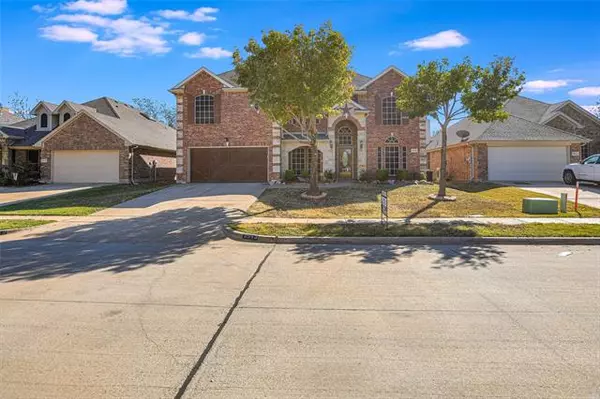For more information regarding the value of a property, please contact us for a free consultation.
5919 Ridgeway Drive Grand Prairie, TX 75052
Want to know what your home might be worth? Contact us for a FREE valuation!

Our team is ready to help you sell your home for the highest possible price ASAP
Key Details
Property Type Single Family Home
Sub Type Single Family Residence
Listing Status Sold
Purchase Type For Sale
Square Footage 3,724 sqft
Price per Sqft $107
Subdivision Lynn Creek Hills
MLS Listing ID 14716870
Sold Date 01/04/22
Style Traditional
Bedrooms 5
Full Baths 4
HOA Fees $20/ann
HOA Y/N Mandatory
Total Fin. Sqft 3724
Year Built 2008
Annual Tax Amount $9,908
Lot Size 7,492 Sqft
Acres 0.172
Property Description
Grand home for the finest life style move-in ready by Christmas. Soaring ceilings with abundance of natural light. Baker's dream Kitchen with granite C-tops, Custom Wood-Cabinets, S.S Appliances all highlighted by open concept.Growing family will be spoiled, Master Bdrm. with Mom's Retreat, Theatre Rm, Game Rm, Exercise Rm, with large bedrooms, walk-in closets, separate bathrooms, room to roam call your own. Easy maintenance Wood flooring, Tile, New Carpet, New ROOF, with entertaining galore games and fun out-door Covered Patio, Soaking Spa, Outdoor Barbeque grille, Exterior light plugs and TV outlets, Exemplary Mansfield ISD., minutes from Joe Pool Lake BEST neighbors ever to have welcoming you home!
Location
State TX
County Tarrant
Community Community Sprinkler
Direction Grand Prairie to 360 and Webb Lynn
Rooms
Dining Room 2
Interior
Interior Features Decorative Lighting, Dry Bar, Flat Screen Wiring, High Speed Internet Available, Vaulted Ceiling(s)
Heating Central, Electric
Cooling Ceiling Fan(s), Central Air, Electric
Flooring Carpet, Ceramic Tile, Wood
Fireplaces Number 1
Fireplaces Type Wood Burning
Equipment Satellite Dish
Appliance Dishwasher, Disposal, Electric Cooktop, Electric Oven, Microwave, Plumbed for Ice Maker, Electric Water Heater
Heat Source Central, Electric
Laundry Electric Dryer Hookup, Full Size W/D Area, Washer Hookup
Exterior
Exterior Feature Covered Deck, Covered Patio/Porch, Fire Pit, Rain Gutters, Lighting
Garage Spaces 2.0
Fence Wood
Pool Separate Spa/Hot Tub
Community Features Community Sprinkler
Utilities Available City Sewer, City Water, Concrete, Curbs, Individual Gas Meter, Individual Water Meter
Roof Type Composition
Parking Type 2-Car Single Doors, Epoxy Flooring, Garage Door Opener, Garage, Garage Faces Front, Oversized
Garage Yes
Building
Lot Description Few Trees, Interior Lot, Landscaped, Lrg. Backyard Grass, Sprinkler System
Story Two
Foundation Slab
Structure Type Brick,Rock/Stone
Schools
Elementary Schools Tipps
Middle Schools Jones
High Schools Timberview
School District Mansfield Isd
Others
Ownership NA
Acceptable Financing Cash, Conventional, FHA
Listing Terms Cash, Conventional, FHA
Financing Cash
Read Less

©2024 North Texas Real Estate Information Systems.
Bought with Sean Nance • Serious
GET MORE INFORMATION




