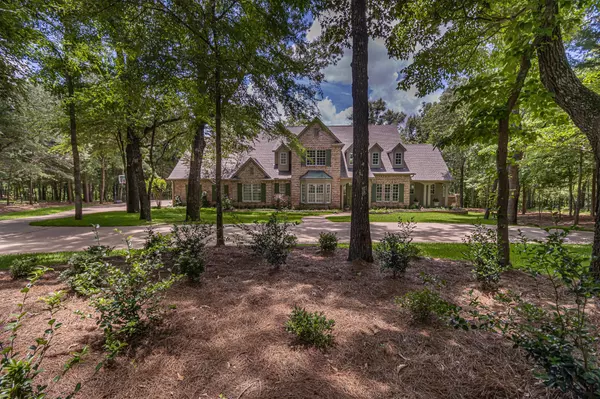For more information regarding the value of a property, please contact us for a free consultation.
3861 Brighton Creek Circle Tyler, TX 75707
Want to know what your home might be worth? Contact us for a FREE valuation!

Our team is ready to help you sell your home for the highest possible price ASAP
Key Details
Property Type Single Family Home
Sub Type Single Family Residence
Listing Status Sold
Purchase Type For Sale
Square Footage 5,546 sqft
Price per Sqft $252
Subdivision Brighton Creek Woods
MLS Listing ID 20105198
Sold Date 01/04/23
Bedrooms 5
Full Baths 5
Half Baths 1
HOA Fees $54/ann
HOA Y/N Mandatory
Year Built 2003
Annual Tax Amount $14,940
Lot Size 2.141 Acres
Acres 2.141
Property Description
BREATHTAKINGLY BEAUTIFUL! This luxury home offers formal living and formal dining, a private office with coffered ceilings and hand finished built ins. The downstairs area is also home to a private guest suite with a private entrance from the garage and an en suite, master suite that boasts a screened in sitting porch and fabulous master bath. A half bath, over sized utility room and bar complete the downstairs. Upstairs you will fall in love with two bedrooms that both have en suites AND loft areas. There is a bonus-game room, sitting area with built ins and a state of the art theater room with new Samsung equipment, new mini fridge, new paint and carpet--ready for hours of family entertainment. A new upstairs balcony has been added with wrought iron railing and weather resistant decking for stargazing in the evenings. If you have been dreaming of a luxury home, on a large estate lot, in a gated community where you can just move right in---dream no more....your home is ready.
Location
State TX
County Smith
Direction From Loop 323, Take Spur 248 to entrance of The Woods. Woods Blvd to entrance of Brighton Creek. Enter Gate on Brighton Circle, homeon left. NO SIGN IN YARD.
Rooms
Dining Room 1
Interior
Interior Features Cable TV Available, Kitchen Island, Pantry, Vaulted Ceiling(s), Walk-In Closet(s)
Heating Central, Fireplace(s)
Cooling Ceiling Fan(s), Central Air, Electric
Flooring Carpet, Tile, Wood
Fireplaces Number 2
Fireplaces Type Brick, Gas Logs, Stone
Appliance Dishwasher, Disposal, Gas Cooktop, Microwave
Heat Source Central, Fireplace(s)
Exterior
Exterior Feature Balcony, Rain Gutters, Lighting
Garage Spaces 3.0
Fence None
Utilities Available All Weather Road, Cable Available, City Sewer, City Water, Underground Utilities
Roof Type Composition
Parking Type Garage, Garage Door Opener
Garage Yes
Building
Lot Description Subdivision
Story Two
Foundation Slab
Structure Type Brick,Stone Veneer
Schools
School District Chapel Hill Isd
Others
Restrictions None
Ownership Co-Agent
Acceptable Financing Cash, Conventional, FHA, VA Loan
Listing Terms Cash, Conventional, FHA, VA Loan
Financing Cash
Read Less

©2024 North Texas Real Estate Information Systems.
Bought with Sherri Fleet-Davis • eXp Realty LLC
GET MORE INFORMATION




