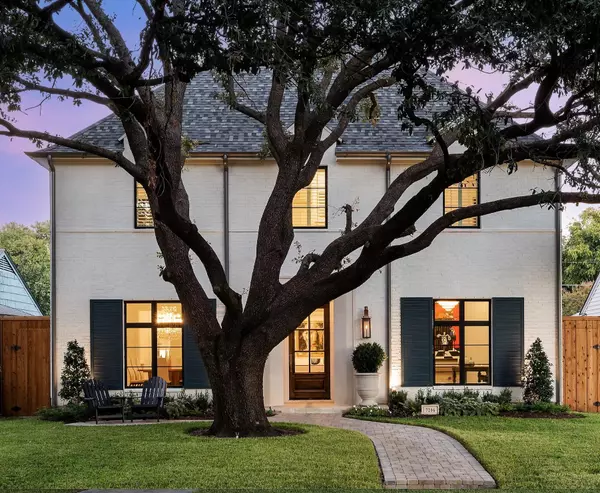For more information regarding the value of a property, please contact us for a free consultation.
7206 Caillet Street Dallas, TX 75209
Want to know what your home might be worth? Contact us for a FREE valuation!

Our team is ready to help you sell your home for the highest possible price ASAP
Key Details
Property Type Single Family Home
Sub Type Single Family Residence
Listing Status Sold
Purchase Type For Sale
Square Footage 4,505 sqft
Price per Sqft $388
Subdivision Lovers Lane Heights
MLS Listing ID 20195391
Sold Date 12/29/22
Style Contemporary/Modern,Traditional
Bedrooms 4
Full Baths 4
HOA Y/N None
Year Built 2021
Annual Tax Amount $7,782
Lot Size 7,492 Sqft
Acres 0.172
Property Description
Gorgeous traditional curb appeal combines with contemporary upgrades for the ultimate in luxury, urban living. Upgraded landscaping, cobblestones and mature oak tree greet you on the walk-up. The kitchen boasts cabinets to the ceiling, huge walk-in pantry, Subzero and Wolf appliances, butler's pantry, planning nook and waterfall island large enough for you and your guests. Sliding glass doors open up to flexible outdoor living area and large grassy yard, already plumbed for a pool. First floor guest suite currently configured as gym. Upstairs, entertain with a spacious game room complete with wet bar. In addition to the downstairs study, enjoy working from home in the large upstairs office complete with custom storage and coffee bar. Owners retreat features marble floors and countertops, soaking tub, glass-enclosed shower and a walk-in closet leading to full laundry room. Two additional en suite bedrooms complete the second floor.
Location
State TX
County Dallas
Direction West on University Blvd Cross Inwood Rd Turn right on Caillet. Home is on your right.
Rooms
Dining Room 1
Interior
Interior Features Built-in Features, Built-in Wine Cooler, Cable TV Available, Chandelier, Decorative Lighting, Eat-in Kitchen, Flat Screen Wiring, High Speed Internet Available, Kitchen Island, Pantry, Sound System Wiring, Walk-In Closet(s), Other
Heating Central, Natural Gas
Cooling Ceiling Fan(s), Central Air, Electric
Flooring Hardwood, Marble
Fireplaces Number 2
Fireplaces Type Brick, Gas Starter, Living Room, Outside, Wood Burning
Appliance Built-in Gas Range, Built-in Refrigerator, Dishwasher, Disposal, Electric Oven, Gas Cooktop, Gas Range, Gas Water Heater, Microwave, Double Oven, Refrigerator, Tankless Water Heater, Vented Exhaust Fan
Heat Source Central, Natural Gas
Laundry Electric Dryer Hookup, Utility Room, Full Size W/D Area, Washer Hookup
Exterior
Exterior Feature Covered Patio/Porch, Lighting, Private Entrance, Private Yard
Garage Spaces 2.0
Fence Wood
Utilities Available Alley, Cable Available, City Sewer, City Water, Curbs, Sidewalk
Roof Type Shingle
Parking Type 2-Car Single Doors, Additional Parking, Covered, Direct Access, Driveway, Electric Gate, Epoxy Flooring, Garage, Garage Door Opener, Garage Faces Rear, Inside Entrance, Private
Garage Yes
Building
Lot Description Few Trees, Interior Lot, Landscaped, Lrg. Backyard Grass
Story Two
Foundation Slab
Structure Type Brick
Schools
Elementary Schools Maplelawn
School District Dallas Isd
Others
Ownership See Agent
Acceptable Financing Cash, Conventional, VA Loan
Listing Terms Cash, Conventional, VA Loan
Financing Cash
Read Less

©2024 North Texas Real Estate Information Systems.
Bought with Jill Carpenter • Coldwell Banker Realty
GET MORE INFORMATION




