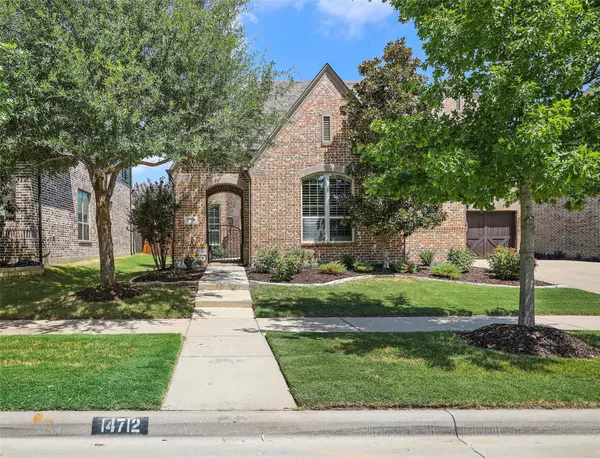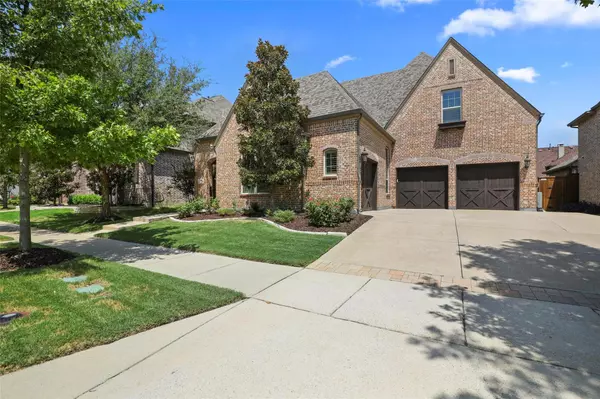For more information regarding the value of a property, please contact us for a free consultation.
14712 Roselawn Lane Frisco, TX 75035
Want to know what your home might be worth? Contact us for a FREE valuation!

Our team is ready to help you sell your home for the highest possible price ASAP
Key Details
Property Type Single Family Home
Sub Type Single Family Residence
Listing Status Sold
Purchase Type For Sale
Square Footage 4,314 sqft
Price per Sqft $202
Subdivision Villages Of Stonelake Estates Ph Iia
MLS Listing ID 20101139
Sold Date 12/20/22
Style Traditional
Bedrooms 5
Full Baths 4
Half Baths 1
HOA Fees $50/ann
HOA Y/N Mandatory
Year Built 2013
Annual Tax Amount $12,016
Lot Size 8,494 Sqft
Acres 0.195
Property Description
Welcome home to this well maintained Highland Home 2 story located in highly sought after Villages of Stonelake Estates subdivision within Frisco ISD. The property welcomes you into a grand 2 story foyer with gorgeous crown molding & flowing hand scraped hardwood floors. Chef's dream kitchen is equipped with granite countertops, oversized kitchen island with seating, double ovens, gas cooktop, butler's pantry with wine refrigerator & planning desk. The family room features a stunning stone, gas fireplace that overlooks the inviting 450 sq ft extended covered backyard patio with built in gas grill, wood burning fireplace & TV. This flexible floor plan offers main level master & guest en-suites as well as private study & spacious dining room. The 2nd level includes a versatile game room & cozy home theater with a projector, 110 inch screen, & in wall speakers that's perfect for family movie night! Custom features include plantation shutters & master closet built ins. Roof 2019.
Location
State TX
County Collin
Community Club House, Community Pool, Community Sprinkler, Curbs, Greenbelt, Jogging Path/Bike Path, Park, Perimeter Fencing, Playground, Sidewalks
Direction Exit 121 at Independence and go north. Turn right on Sheffield. Turn right on Kingsford. Turn left on Roselawn. 5th house on the north side of Independence.
Rooms
Dining Room 2
Interior
Interior Features Cable TV Available, Decorative Lighting, Eat-in Kitchen, Flat Screen Wiring, Granite Counters, High Speed Internet Available, Kitchen Island, Pantry, Sound System Wiring, Vaulted Ceiling(s), Walk-In Closet(s)
Heating Central, ENERGY STAR Qualified Equipment, Fireplace(s), Natural Gas
Cooling Ceiling Fan(s), Central Air, ENERGY STAR Qualified Equipment
Flooring Carpet, Ceramic Tile, Wood
Fireplaces Number 2
Fireplaces Type Family Room, Gas, Gas Logs, Outside, Raised Hearth, Stone, Wood Burning
Equipment Home Theater, Irrigation Equipment
Appliance Dishwasher, Disposal, Electric Oven, Gas Cooktop, Gas Water Heater, Microwave, Double Oven, Plumbed For Gas in Kitchen, Refrigerator, Vented Exhaust Fan
Heat Source Central, ENERGY STAR Qualified Equipment, Fireplace(s), Natural Gas
Laundry Electric Dryer Hookup, Utility Room, Full Size W/D Area, Washer Hookup
Exterior
Exterior Feature Attached Grill, Covered Patio/Porch, Gas Grill, Rain Gutters, Outdoor Kitchen, Outdoor Living Center
Garage Spaces 3.0
Fence Back Yard, Wood
Community Features Club House, Community Pool, Community Sprinkler, Curbs, Greenbelt, Jogging Path/Bike Path, Park, Perimeter Fencing, Playground, Sidewalks
Utilities Available Cable Available, City Sewer, City Water, Concrete, Curbs, Electricity Connected, Individual Gas Meter, Natural Gas Available, Phone Available, Sidewalk, Underground Utilities
Roof Type Composition,Shingle
Parking Type 2-Car Single Doors, Concrete, Driveway, Garage Door Opener, Garage Faces Front, Garage Faces Side, Inside Entrance
Garage Yes
Building
Lot Description Few Trees, Interior Lot, Landscaped, Sprinkler System, Subdivision
Story Two
Foundation Slab
Structure Type Brick,Fiber Cement,Radiant Barrier,Wood
Schools
School District Frisco Isd
Others
Restrictions Unknown Encumbrance(s)
Ownership See Agent
Acceptable Financing Cash, Conventional, FHA, VA Loan
Listing Terms Cash, Conventional, FHA, VA Loan
Financing Conventional
Special Listing Condition Aerial Photo, Agent Related to Owner, Owner/ Agent
Read Less

©2024 North Texas Real Estate Information Systems.
Bought with Penny Brackett • Century 21 Mike Bowman, Inc.
GET MORE INFORMATION




