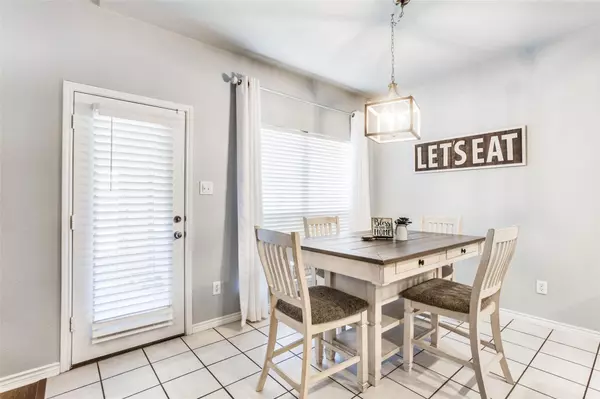For more information regarding the value of a property, please contact us for a free consultation.
9712 Colonywood Drive Mckinney, TX 75072
Want to know what your home might be worth? Contact us for a FREE valuation!

Our team is ready to help you sell your home for the highest possible price ASAP
Key Details
Property Type Single Family Home
Sub Type Single Family Residence
Listing Status Sold
Purchase Type For Sale
Square Footage 2,284 sqft
Price per Sqft $187
Subdivision Winsor Meadows At Westridge Ph 1
MLS Listing ID 20161617
Sold Date 12/14/22
Style Traditional
Bedrooms 3
Full Baths 2
Half Baths 1
HOA Fees $40/ann
HOA Y/N Mandatory
Year Built 2004
Annual Tax Amount $6,294
Lot Size 6,534 Sqft
Acres 0.15
Property Description
The moment you pull into the massive driveway, this well-maintained home starts to impress. A large covered front porch greets you as you enter. Inside, designer paint colors have been used throughout. The eat-in kitchen has a refrigerator that conveys with the property and overlooks the cozy den with a gas log fireplace. Travel down the hall, and push on the floor-to-ceiling cabinet to reveal a hidden entrance to an upstairs game room with a half bath. The owner's bath features dual vanities, a jetted tub, and a separate shower. Exit to the north-facing backyard, a screened-in covered patio, and a spacious backyard with plenty of room to build an additional outdoor living space. The community pool is approximately 400 feet away. The refrigerator conveys with the house. ***The Seller is Offering to Buydown 1 point on the Interest Rate! Check Transaction Documents for an example!!!***
Location
State TX
County Collin
Direction See GPS
Rooms
Dining Room 1
Interior
Interior Features Cable TV Available, Decorative Lighting, Flat Screen Wiring, High Speed Internet Available, Wainscoting
Heating Central, Zoned
Cooling Ceiling Fan(s), Electric, Zoned
Flooring Carpet, Laminate, Tile
Fireplaces Number 1
Fireplaces Type Gas Logs, Gas Starter, Metal
Appliance Dishwasher, Disposal, Gas Range, Plumbed For Gas in Kitchen, Refrigerator
Heat Source Central, Zoned
Laundry Electric Dryer Hookup, Full Size W/D Area, Washer Hookup
Exterior
Exterior Feature Covered Patio/Porch
Garage Spaces 2.0
Fence Wood
Utilities Available All Weather Road, Cable Available, City Sewer, City Water, Concrete, Curbs, Individual Gas Meter, Individual Water Meter, Sidewalk
Roof Type Composition
Parking Type 2-Car Single Doors, Garage Faces Side
Garage Yes
Building
Lot Description Few Trees, Landscaped, Sprinkler System, Subdivision
Story One and One Half
Foundation Slab
Structure Type Rock/Stone,Siding,Wood
Schools
School District Frisco Isd
Others
Ownership See tax rolls
Acceptable Financing Cash, Conventional, FHA, Other
Listing Terms Cash, Conventional, FHA, Other
Financing Conventional
Read Less

©2024 North Texas Real Estate Information Systems.
Bought with Brenton Bridges • Monument Realty
GET MORE INFORMATION




