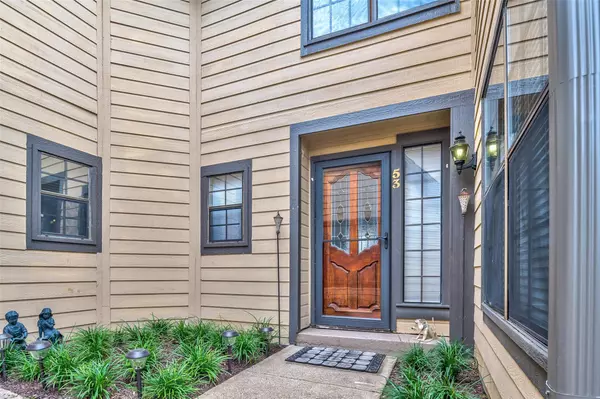For more information regarding the value of a property, please contact us for a free consultation.
404 Santa Fe Trail #53 Irving, TX 75063
Want to know what your home might be worth? Contact us for a FREE valuation!

Our team is ready to help you sell your home for the highest possible price ASAP
Key Details
Property Type Condo
Sub Type Condominium
Listing Status Sold
Purchase Type For Sale
Square Footage 1,504 sqft
Price per Sqft $189
Subdivision Riverwalk Condo Ph 01-5
MLS Listing ID 20201721
Sold Date 12/13/22
Style Traditional
Bedrooms 3
Full Baths 2
Half Baths 1
HOA Fees $540/mo
HOA Y/N Mandatory
Year Built 1986
Annual Tax Amount $5,228
Lot Size 5.075 Acres
Acres 5.075
Property Description
A rare find, 3 bedroom, 2.5 bath condo in the heart of Valley Ranch with a beautiful indoor outdoor feel as the living space looks onto the deck with a view of the sparkling community pool in a lovely, well kept and well managed condo complex! This could be your next home!! Granite countertops, refinished cabinets and stainless steel appliances in the kitchen. Updated bathroom sinks, faucets and lighting, updated master bath with walk in shower. Custom closets in both bedrooms. Washer, dryer and refrigerator stay with the unit. Newly installed landscaping adds a fresh look to this lovely unit. Easy access to 635, GWB, 121, 114, the airport and close to restaurants, grocery stores, gyms. The Sound, Toyota Music Factory, Irving Convention Center are just a short drive away. Excellent location. No investors as you must owner occupy for 2 years prior to leasing.
Location
State TX
County Dallas
Community Community Pool, Community Sprinkler
Direction From 635, exit on N MacArthur Blvd, Right on Santa Fe Trail, turn right into complex, then left, then park in parking spot #37 or #21 or #11 or on the street. Please do not block garages or fire lanes.
Rooms
Dining Room 1
Interior
Interior Features Cable TV Available, Decorative Lighting, Flat Screen Wiring, Granite Counters, High Speed Internet Available, Vaulted Ceiling(s)
Heating Central, Electric
Cooling Central Air, Electric
Flooring Carpet, Hardwood, Tile
Fireplaces Number 1
Fireplaces Type Wood Burning
Appliance Dishwasher, Disposal, Dryer, Electric Range, Refrigerator
Heat Source Central, Electric
Laundry Electric Dryer Hookup, Full Size W/D Area, Washer Hookup
Exterior
Exterior Feature Rain Gutters, Lighting
Garage Spaces 1.0
Carport Spaces 1
Fence Wrought Iron
Pool Gunite, In Ground, Separate Spa/Hot Tub
Community Features Community Pool, Community Sprinkler
Utilities Available City Sewer, City Water, Community Mailbox, Concrete, Master Water Meter
Roof Type Composition
Parking Type Assigned, Garage, Garage Door Opener
Garage Yes
Private Pool 1
Building
Lot Description Landscaped, Sprinkler System
Story Two
Foundation Slab
Structure Type Siding,Wood
Schools
Elementary Schools Landry
School District Carrollton-Farmers Branch Isd
Others
Ownership Priyanka Kejriwal
Acceptable Financing Cash, Conventional
Listing Terms Cash, Conventional
Financing Cash
Special Listing Condition Aerial Photo, Owner/ Agent
Read Less

©2024 North Texas Real Estate Information Systems.
Bought with Jennifer Clark • Karen Collins & Assoc. Realty
GET MORE INFORMATION




