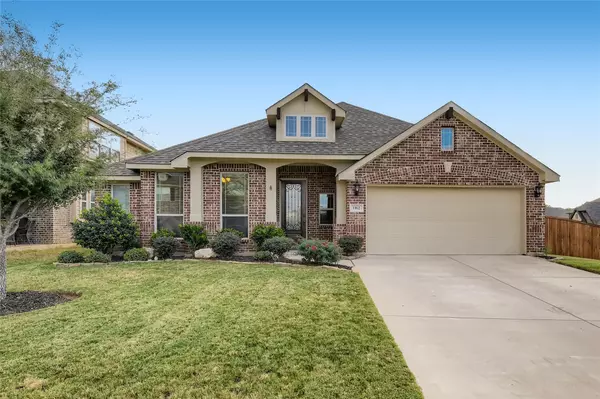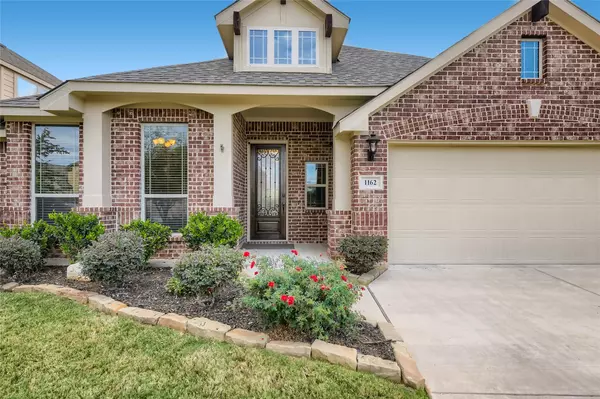For more information regarding the value of a property, please contact us for a free consultation.
1162 Barberry Drive Burleson, TX 76028
Want to know what your home might be worth? Contact us for a FREE valuation!

Our team is ready to help you sell your home for the highest possible price ASAP
Key Details
Property Type Single Family Home
Sub Type Single Family Residence
Listing Status Sold
Purchase Type For Sale
Square Footage 2,314 sqft
Price per Sqft $170
Subdivision Plantation Ph 3A
MLS Listing ID 20184002
Sold Date 12/13/22
Style Traditional
Bedrooms 4
Full Baths 2
HOA Fees $41/ann
HOA Y/N Mandatory
Year Built 2014
Annual Tax Amount $7,545
Lot Size 9,408 Sqft
Acres 0.216
Property Description
Nestled on a lovely corner lot, this one story all brick home comes with over 2,300 sq ft of pristine interiors and a new roof installed in August 2022! Great Energy efficient home features include: tankless water heater, radiant barrier roof decking, 12+ inches insulation in attic, Low E Windows. As soon as you enter you are greeted with a gorgeous foyer with built in shelving & gorgeous design. Notice the hand scrapped wood flooring as you walk into a beautiful formal dining room and into a wide open floor plan. Front room would be a great study, office, or 4th bedroom. Beautiful tiled back splash compliments the gleaming stainless steel appliances and abundance of granite countertops including the built in breakfast bar. Through arched doorways is the oversized primary bedroom with impressive large windows and luxurious ensuite with an extra large shower with built in seating. The fenced in backyard provides a nice leveled green space to enjoy year round!
Location
State TX
County Johnson
Community Community Pool, Curbs, Sidewalks
Direction Head south on S Burleson Blvd. Turn right. Turn right onto E Hidden Creek Pkwy. Turn right onto Monticello Dr. Turn right onto Barberry Dr. Destination will be on the left.
Rooms
Dining Room 2
Interior
Interior Features Built-in Features, Double Vanity, Eat-in Kitchen, Granite Counters, Kitchen Island, Open Floorplan, Pantry, Vaulted Ceiling(s), Walk-In Closet(s)
Heating Central, Electric
Cooling Ceiling Fan(s), Central Air
Flooring Carpet, Hardwood, Tile
Appliance Dishwasher, Disposal, Gas Range, Microwave
Heat Source Central, Electric
Laundry Full Size W/D Area, On Site
Exterior
Exterior Feature Private Entrance, Private Yard
Garage Spaces 2.0
Fence Back Yard, Wood
Community Features Community Pool, Curbs, Sidewalks
Utilities Available City Sewer, City Water
Roof Type Composition
Parking Type 2-Car Double Doors, Concrete, Driveway, Garage, Garage Door Opener, Garage Faces Front, Inside Entrance
Garage Yes
Building
Lot Description Corner Lot, Subdivision
Story One
Foundation Slab
Structure Type Brick,Fiber Cement
Schools
Elementary Schools Bransom
School District Burleson Isd
Others
Restrictions Deed
Ownership Mario Villanueva
Acceptable Financing Cash, Conventional, FHA, VA Loan
Listing Terms Cash, Conventional, FHA, VA Loan
Financing Conventional
Special Listing Condition Deed Restrictions, Survey Available
Read Less

©2024 North Texas Real Estate Information Systems.
Bought with Afton Merritt • Orchard Brokerage
GET MORE INFORMATION




