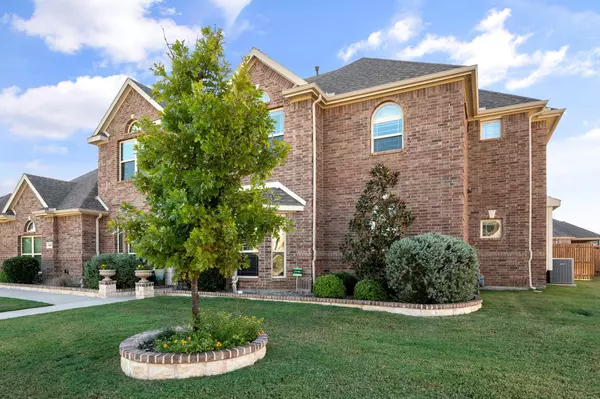For more information regarding the value of a property, please contact us for a free consultation.
4408 Bingley Way Mansfield, TX 76063
Want to know what your home might be worth? Contact us for a FREE valuation!

Our team is ready to help you sell your home for the highest possible price ASAP
Key Details
Property Type Single Family Home
Sub Type Single Family Residence
Listing Status Sold
Purchase Type For Sale
Square Footage 3,772 sqft
Price per Sqft $172
Subdivision Pemberley Estates
MLS Listing ID 20180679
Sold Date 12/12/22
Style Traditional
Bedrooms 4
Full Baths 3
Half Baths 2
HOA Fees $58/ann
HOA Y/N Mandatory
Year Built 2016
Annual Tax Amount $11,500
Lot Size 0.294 Acres
Acres 0.294
Property Description
This stunning 4 bedroom 3 full bath, 2 half bath house is the perfect layout for everyone to have thier own space. The feature list of this house set on a corner lot with a side entry three car garage is as big as the house itself! Gas range, double convection stainless steel ovens, farm sink, open floorplan, large dining room, separate office,continuos hardwood floors, indoor & outdoor fireplaces, neutral colors, huge walk in primary closet off the oversized primary bedroom - that's just downstairs! Upstairs includes 3 additional bedrooms which one has its own attached bathroom! Gameroom with half bathroom and media room complete with media equipment installed. All bathrooms in the house are upgraded with granite countertop. Unique custom features such as laundry room built-ins for extra storage or pet home and plate rack above the range to display decor make this house truly unique. Wine fridge conveys with house and smart home features are already here! Come make this home today.
Location
State TX
County Tarrant
Direction From Interstate-20, take 360 South, exit Broad street, East on Broad street, Turn right on Holland.East on Grand Meadow Parkway . Right into the subdivision on Netherfield Pkwy and you second left onto Bingley Way. House is the third house on the right - corner lot.
Rooms
Dining Room 2
Interior
Interior Features Built-in Features, Cable TV Available, Decorative Lighting, Dry Bar, Eat-in Kitchen, Granite Counters, High Speed Internet Available, Kitchen Island, Natural Woodwork, Open Floorplan, Pantry, Smart Home System, Sound System Wiring, Walk-In Closet(s)
Heating Central, Fireplace(s), Natural Gas
Cooling Attic Fan, Ceiling Fan(s), Central Air, Electric
Flooring Carpet, Tile, Wood
Fireplaces Number 2
Fireplaces Type Family Room, Gas, Gas Logs, Outside, Raised Hearth, Stone
Equipment Home Theater
Appliance Dishwasher, Disposal, Gas Cooktop, Gas Water Heater, Microwave, Convection Oven, Double Oven, Tankless Water Heater, Vented Exhaust Fan
Heat Source Central, Fireplace(s), Natural Gas
Laundry Electric Dryer Hookup, Utility Room, Full Size W/D Area, Washer Hookup
Exterior
Exterior Feature Covered Patio/Porch, Lighting, Outdoor Living Center, Private Yard
Garage Spaces 3.0
Fence Back Yard, Wood
Utilities Available City Sewer, City Water, Concrete, Curbs, Electricity Connected, Individual Gas Meter, Individual Water Meter, Natural Gas Available, Sewer Available, Sidewalk, Underground Utilities
Roof Type Composition
Parking Type 2-Car Single Doors, Additional Parking, Driveway, Garage, Garage Door Opener, Garage Faces Side
Garage Yes
Building
Lot Description Corner Lot, Few Trees, Interior Lot, Landscaped, Lrg. Backyard Grass, Sprinkler System, Subdivision
Story Two
Foundation Slab
Structure Type Brick,Concrete,Rock/Stone,Siding
Schools
Elementary Schools Cora Spencer
School District Mansfield Isd
Others
Ownership Delano
Acceptable Financing Cash, Conventional, FHA, VA Loan
Listing Terms Cash, Conventional, FHA, VA Loan
Financing Conventional
Special Listing Condition Survey Available
Read Less

©2024 North Texas Real Estate Information Systems.
Bought with Misty Macdonald • City Real Estate
GET MORE INFORMATION




