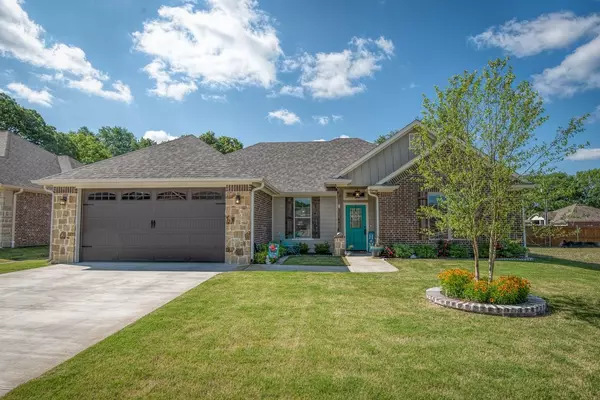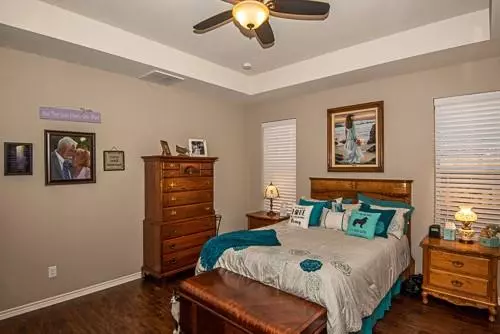For more information regarding the value of a property, please contact us for a free consultation.
6057 Havens Trail Tyler, TX 75707
Want to know what your home might be worth? Contact us for a FREE valuation!

Our team is ready to help you sell your home for the highest possible price ASAP
Key Details
Property Type Single Family Home
Sub Type Single Family Residence
Listing Status Sold
Purchase Type For Sale
Square Footage 1,587 sqft
Price per Sqft $198
Subdivision The Havens U-3
MLS Listing ID 20202279
Sold Date 12/12/22
Style Traditional
Bedrooms 3
Full Baths 2
HOA Fees $8/ann
HOA Y/N Mandatory
Year Built 2019
Annual Tax Amount $4,750
Lot Size 5,880 Sqft
Acres 0.135
Property Description
2019 construction in desirable The Havens Subdivision. Enjoy a small close knit neighborhood with Tyler address and Whitehouse ISD in a convenient location. This house has been upgraded from the standard home in the Havens to include hard surface flooring throughout, Stainless appliances, Gas range upgrade and blinds on all the windows. This well thought out floor plan wastes no space! Upon entering the house you notice the 10' ceilings and large living room with crown molding and views to the backyard. The living room opens up to the dining room and kitchen. The kitchen features white cabinetry, granite, breakfast bar, stainless appliances, composite granite sink, custom tile backsplash and pantry. The house has a split bedroom arrangement. The master bedroom nicely accommodates a king size bed and features a beautiful tray ceiling. It is adjacent to a large bathroom with walk-in shower and walk in closet. The other 2 bedrooms make perfect guest rooms with great closet space.
Location
State TX
County Smith
Direction From Tyler, South on Rhones Quarter Rd, Subdivision- The Haven's - on the Right. Take a Left upon entering the neighborhood, house is towards the very back of the neighborhood. If you have gone to Grande you have gone too far.
Rooms
Dining Room 1
Interior
Interior Features Cable TV Available, Granite Counters, High Speed Internet Available
Heating Natural Gas
Cooling Central Air, Electric
Flooring Luxury Vinyl Plank
Appliance Dishwasher, Disposal, Gas Range, Microwave
Heat Source Natural Gas
Laundry Gas Dryer Hookup, Utility Room
Exterior
Garage Spaces 2.0
Fence Back Yard
Utilities Available Cable Available, City Sewer, City Water, Individual Gas Meter, Underground Utilities
Roof Type Composition
Parking Type 2-Car Single Doors
Garage Yes
Building
Story One
Foundation Slab
Structure Type Brick
Schools
Elementary Schools Brown
School District Whitehouse Isd
Others
Ownership Woodcock
Acceptable Financing Cash, Contact Agent, Conventional, FHA, VA Loan
Listing Terms Cash, Contact Agent, Conventional, FHA, VA Loan
Financing Conventional
Read Less

©2024 North Texas Real Estate Information Systems.
Bought with Non-Mls Member • NON MLS
GET MORE INFORMATION




